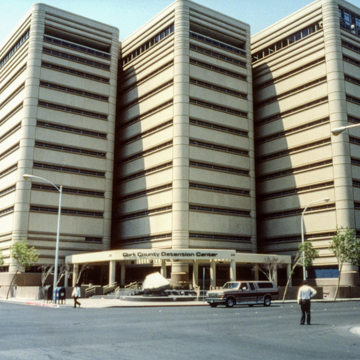Because the Clark County Detention Center is situated near the county courthouse and only a few blocks away from Fremont Street's casinos, the architects had to design a jail that would not look like one. The 350,000-square-foot, twelve-story facility looks more like an office building, successfully blending with the high-rise casinos and parking garages nearby. Narrow horizontal bands of tinted recessed windows wrap around the vertical cores of the structure. Glazed brick cladding and rounded corners blend with the curved canopy marking the main entrance. Underground passageways connect the jail to the courthouse so that inmates can be moved securely from one to the other.
You are here
Clark County Detention Center
If SAH Archipedia has been useful to you, please consider supporting it.
SAH Archipedia tells the story of the United States through its buildings, landscapes, and cities. This freely available resource empowers the public with authoritative knowledge that deepens their understanding and appreciation of the built environment. But the Society of Architectural Historians, which created SAH Archipedia with University of Virginia Press, needs your support to maintain the high-caliber research, writing, photography, cartography, editing, design, and programming that make SAH Archipedia a trusted online resource available to all who value the history of place, heritage tourism, and learning.

