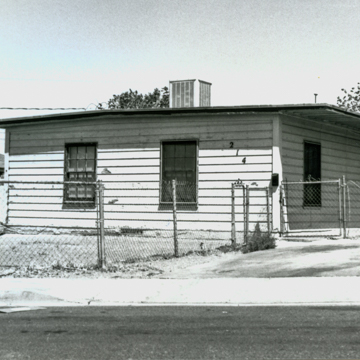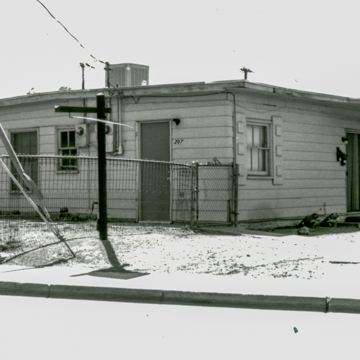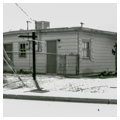Thirteen thousand construction workers, living in a tent city, hastily erected a town and the adjacent Basic Magnesium plant in 1941–1942. One thousand wood-frame houses, in two- and three-bedroom models, lined the streets. Schools, stores, churches, a library, a theater, a hospital, and a bowling alley soon rounded out the burgeoning town.
Although designed as temporary dwellings, many Henderson houses survive. Their small size has encouraged owners to build additions, raise roofs, and install new windows, but a few examples with unaltered exteriors remain. One of these is a two-bedroom house (c. 1942) at 214 Gold Street. The one-story, wood-frame structure on a concrete slab is covered by drop siding of redwood. Though inexpensively built, the house was designed to suit the desert landscape. The flat roof has overhangs to shade the house, and a swamp cooler sits atop the roof. The cheap electricity provided by Hoover Dam made the operation of swamp coolers affordable, even for the owners of these low-cost buildings. Windows and doors are aligned to provide cross ventilation.
The original townsite, in the southwest quadrant of the intersection of Boulder Highway and Lake Mead Drive, is marked by short curved streets. Street names such as Gold, Zinc, Basic, and Tungsten recall the neighborhood's connection to the factory complex. Some of the original industrial buildings can still be seen nearby along Lake Mead Drive.




