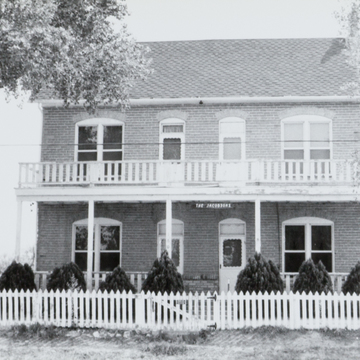You are here
House (Thomas Leavitt House)
The Thomas Leavitt House is one of the older and most substantial houses in Bunkerville. From a rubble stone foundation, walls made of local brick rise to a side-facing gable roof. An ell extends from the back of the house. Two-story framed additions at the rear fill in the corners of the T. The main facade has a symmetrical arrangement of windows and doors. The original interior consisted of three rooms on each floor, with no hallways. A stair in the rear room led upstairs.
The two front entrances of the house indicate that it was the home of a polygamous family. Leavitt erected the dwelling after marrying his second wife in 1887. He had a total of twenty-two children with his two spouses. The family soon outgrew the brick house, and Leavitt's second wife moved into a house constructed for her next door. Although the church officially abolished polygamy in 1890, Leavitt continued to live with both wives until his death in 1933. The numerous exterior doors were an additional means of circulation for a large family in a house with no corridors and only one interior stairway.
The large house reflects the unadorned style favored in Mormon communities at this time. Brick was commonly used, in part because lumber was scarce in the Virgin River Valley. Brigham Young exhorted his followers to build in brick and stone, which he considered more permanent than wood. This approach to building, particularly the emphasis on permanence, differs from much of Nevada's architecture, past and present.
Writing Credits
If SAH Archipedia has been useful to you, please consider supporting it.
SAH Archipedia tells the story of the United States through its buildings, landscapes, and cities. This freely available resource empowers the public with authoritative knowledge that deepens their understanding and appreciation of the built environment. But the Society of Architectural Historians, which created SAH Archipedia with University of Virginia Press, needs your support to maintain the high-caliber research, writing, photography, cartography, editing, design, and programming that make SAH Archipedia a trusted online resource available to all who value the history of place, heritage tourism, and learning.




















