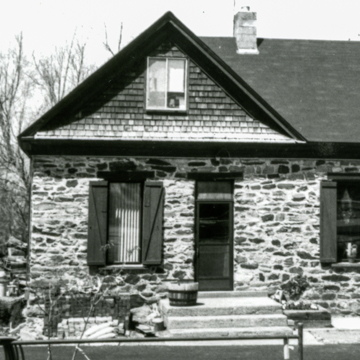You are here
House (Parley Hunt House)
Sited adjacent to fields and the Virgin River floodplain at the eastern end of Bunkerville, this one-and-one-half-story, L-shaped house has rough, random-laid stone walls and a crossgable roof. Shingles line the gable ends, which flare at the base to meet the overhanging eaves. The house has two rooms in the front divided
Writing Credits
If SAH Archipedia has been useful to you, please consider supporting it.
SAH Archipedia tells the story of the United States through its buildings, landscapes, and cities. This freely available resource empowers the public with authoritative knowledge that deepens their understanding and appreciation of the built environment. But the Society of Architectural Historians, which created SAH Archipedia with University of Virginia Press, needs your support to maintain the high-caliber research, writing, photography, cartography, editing, design, and programming that make SAH Archipedia a trusted online resource available to all who value the history of place, heritage tourism, and learning.




















