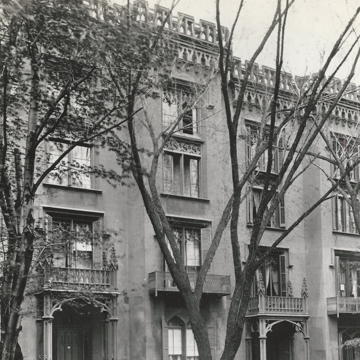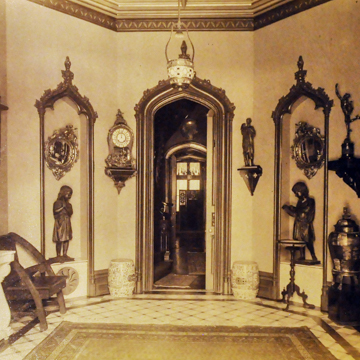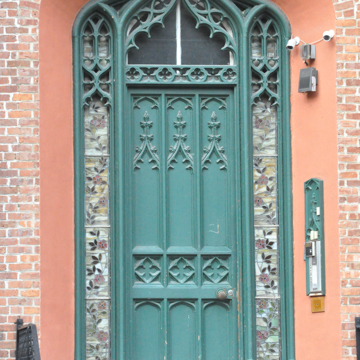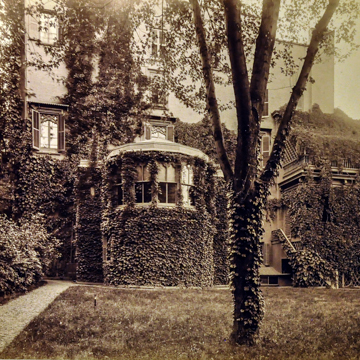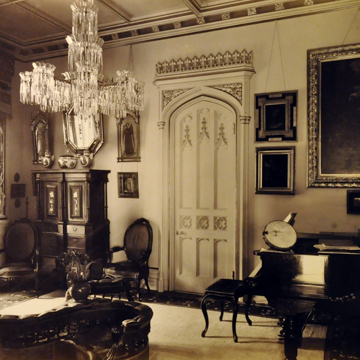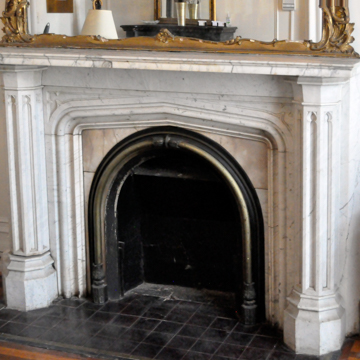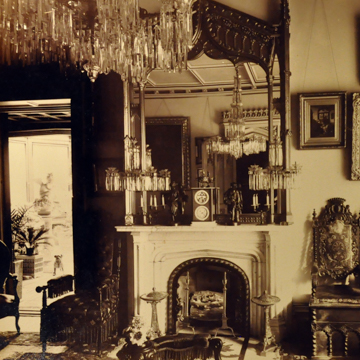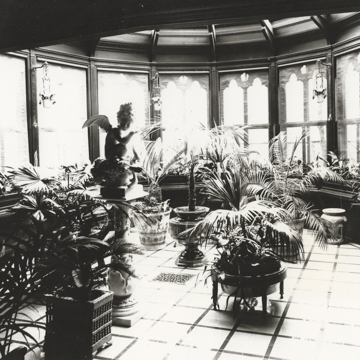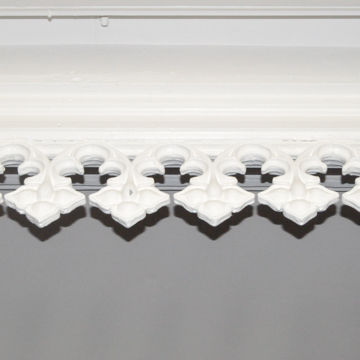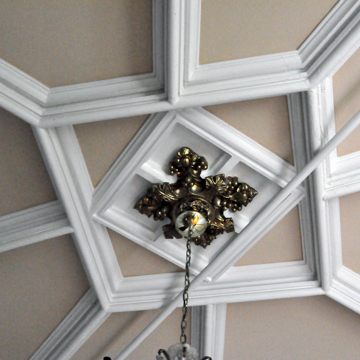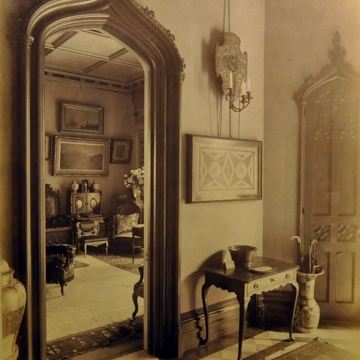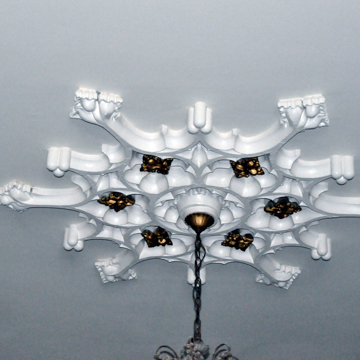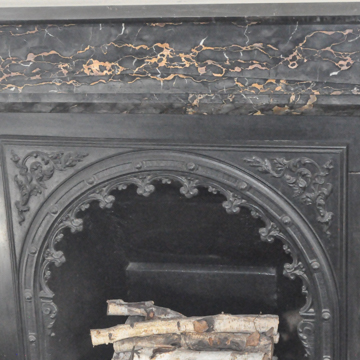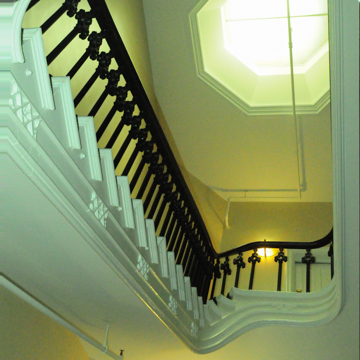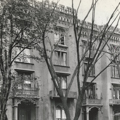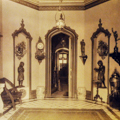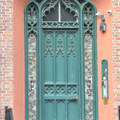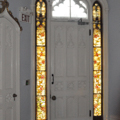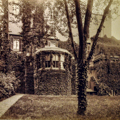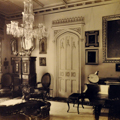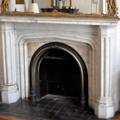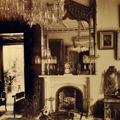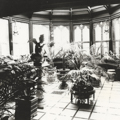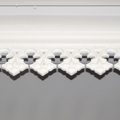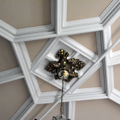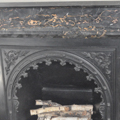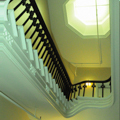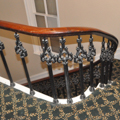The Gothic Revival town houses at nos. 17 and 21 Elk Street were built by masons and master builders David Orr and Andrew Cunningham for U.S. Senator John Adams Dix and his wife, Catherine Morgan. The Dixes resided in No. 21 for a few years before leasing and then selling the property by 1850. No. 17, on the other hand, was built on speculation. When constructed, the two buildings were identical both in plan and elaborate Gothic ornamentation and features. The sophisticated plan and refined finish details of nos. 17 and 21 have led scholars to speculate that Alexander Jackson Davis may have been involved in the design. Orr and Cunningham had worked with Davis on Kenwood (1842–1846), Joel Rathbone’s Gothic Revival villa on the Albany outskirts.
Originally, each building featured a Gothic portico with square columns and pilasters that supported an upper balcony with an array of quatrefoils and cinquefoil arches as well as railings with prominent crocketed finials. East of the entrance bay, on the first and second levels, were window balconies with cantilevered brownstone slabs and decorative cast-iron railings with Gothic patterns. These balconies and the porticos were removed in the early twentieth century. Gothic ornament on the upper windows featured hooded drip caps and frieze boards embellished with trefoil moldings. Except for the French doors, which have been replaced with modern sash, the upper-story windows, carved Gothic tracery, and Tudor drip moldings are original, as are the bracketed cornices and architraves. The cornices were originally crested with ornamental battlements composed of open rectangular wood frames around trefoil arches, but only vestiges of the roof attachments remain.
Of the two buildings, No. 21 retains more of its Gothic interior details. The elongated octagonal entry hall contains statue niches with molded plaster surrounds and a stairwell that ascends to an octagonal skylight above the top landing. The entry hall ceiling is accentuated with concentric molded ribs that radiate from the eight corners and engage two concentric arrangements of rectangular moldings. A decorative gilt plaster pendant finial at the center was originally fitted with a hall lantern. The doors to the hall and double parlor are molded on both sides with Gothic tracery and fitted with mortise locks that retain their original silvered brass knobs and covered key escutcheons. Indeed, a majority of the interior doors, including the double pocket doors, have Gothic arch surrounds, with the inset panels graduated to conform to the architraves. The parlor-side architraves are heavily modeled with stylized foliate details inset in the upper corners, which resemble Davis’s mantles and door surrounds at Lyndhurst in Tarrytown, New York. In the front and rear parlors are the original Gothic-style white marble mantles, as well as the complex cornice moldings and large relief molded stucco centers originally hung with chandeliers. Wood throughout the house has also been preserved, including the parquet flooring, the stair railings, and oak newel post. The front parlor window is ornamented with a row of four-petal Tudor Rose pendant finials that relate to ones seen in one of Davis’s ink sketches for Kenwood.
Unlike its neighbor, No. 17 has been significantly renovated. The second owner, John Van Schaick Lansing Pruyn (lawyer to railroad magnate Erastus Corning), spent a considerable fortune renovating the interior with Italianate, Néo-Grec, and later Victorian accents. The flooring, stair railings, and other Gothic details were removed shortly after Pruyn moved in with his first wife, Harriet (Corning’s niece). In 1852 the Pruyns hired Albany stonecutter Alexander Gray to install imported marble parquet flooring in the entry hall; the following year they purchased paper wall hangings and decorative paintings. They also acquired an adjacent 100 x 150–foot vacant lot on which they planted a formal garden and enclosed it with Gothic iron fencing. In 1858, a year before Harriet died, Pruyn engaged architect W.H. Jackson of New York to design and oversee construction of a kitchen and library at the rear of the house.
Pruyn married Anna Fenn Parker in 1865, and the two continued making improvements to their residence. In 1873, Pruyn’s final ledger tally for additional expenditures on no. 17 exceeded $35,000, more than twice the amount he paid for the house in 1851. After his death in 1877, Anna remained in the house with her two stepchildren and her own children, Jack and Huybertie. In the early 1880s, Anna added a conservatory overlooking the garden at a cost of $4,000.
After Anna’s death in 1909, the International Order of Odd Fellows acquired the house and altered the front window bays, adding two levels of sheet metal sheathing and marble facings in place of the original Gothic tracery. The organization later moved next door to no. 21. In 1974, no. 17 sustained significant fire damage. The Council of Independent Colleges and Universities purchased the house in 1982 and hired Albany architectural firm Feibes and Schmitt to restore much of the front elevation’s Gothic details and reconfigure the interior for office suites, although some of the original interior details like the marble mantles and cast-iron fireplace frame were left intact. Luckily for historians, the house and its neighborhood context was richly documented in Jack Pruyn’s photography, which Huybertie Pruyn annotated and assembled into an album now held at the Albany Institute of History and Art.
Today, no. 17 houses offices and no. 21 is an apartment building (converted sometime in the early twentieth century), although for a time it housed a restaurant on the lower levels.
References
Building Inventory, 17 and 21 Elk Street, Box 6, folder 45 (Elk Street vertical file), Albany County Hall of Records, New York.
Davies, Jane B. “Alexander Jackson Davis, Creative American Architect.” In Alexander Jackson Davis, American Architect 1803–1892. Edited by Amelia Peck, 9–10. New York, NY: Metropolitan Museum of Art and Rizzoli of New York, 1992.
Elk Street Vertical Files, Albany Institute of History and Art, New York.
Gilder, Cornelia Brooke. “17 Elk Street” and “21 Elk Street.” In Albany Architecture, edited by Diane S. Waite, 77. Albany, NY: Mount Ida Press, 2002.
Huybertie Lansing Pruyn Hamlin Papers, 1881-1956, Albany Institute of History and Art, New York.
John Van Schaick Lansing Pruyn (1811–1877) Papers, 1824–1928, New York State Library, Archives and Special Collections, Albany, New York.
Meabon, Dora, “17 Elk Street” and “21 Elk Street,” Building-Structure Inventory Form, May 10, 1973. New York State Historic Trust, Office of Parks and Recreation, Albany, New York. Cultural Resources Information System (CRIS), USN Number: 00140.000425 (17 Elk) and 00140.000426 (21 Elk).
Mss Collection 734, General Correspondence Box 1; Letterbook (1837-1890, one volume). Alexander Jackson Davis papers, Manuscripts and Archives Division, The New York Public Library.
Mss Collection 734, Box 2 Architectural Specifications, folder 9 House for J. Rathbone near Albany. Alexander Jackson Davis papers, Manuscripts and Archives Division, The New York Public Library.
Mss Collection 734, Box 1, Diary (October 18, 1827 - September 1853). Alexander Jackson Davis papers, Manuscripts and Archives Division, The New York Public Library.
Mss Collection 734, Davis Box 2 Gothic Scrapbook. Alexander Jackson Davis papers, Manuscripts and Archives Division, The New York Public Library.
Parker, Amasa J., ed. Landmarks of Albany County, New York. Syracuse, NY: D. Mason and Co., 1897.














