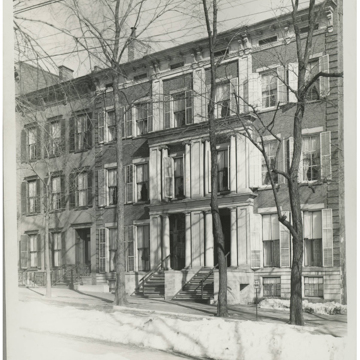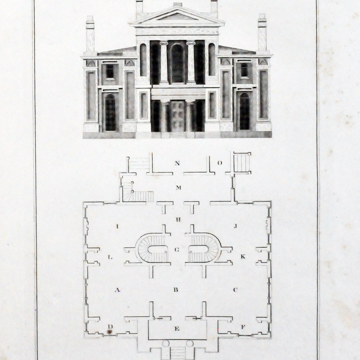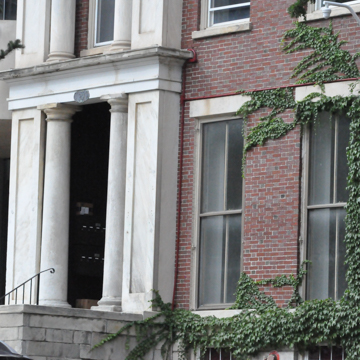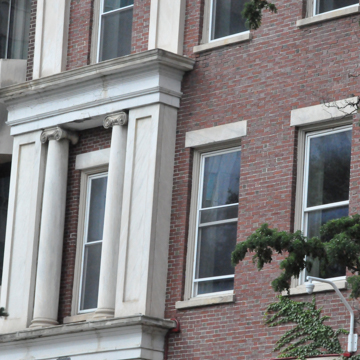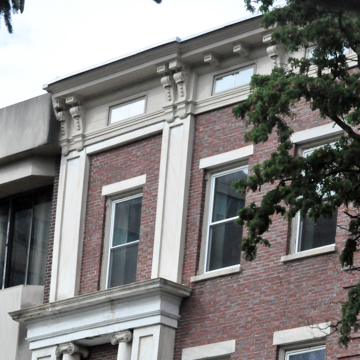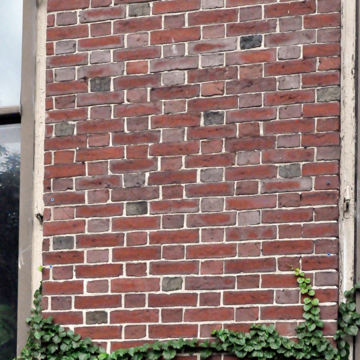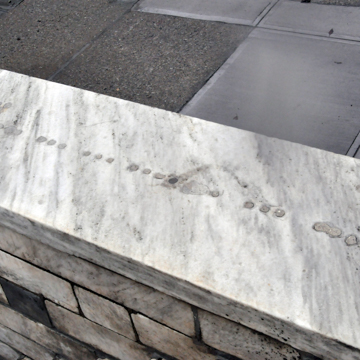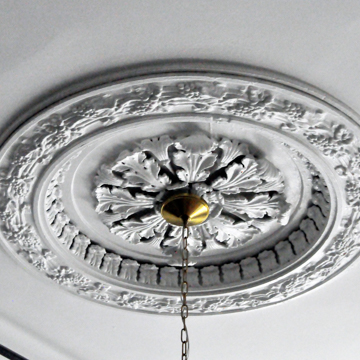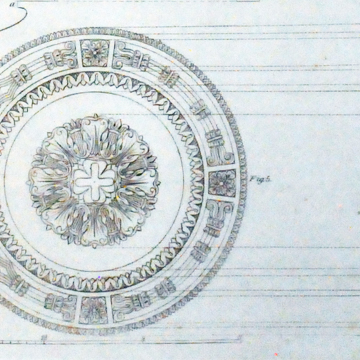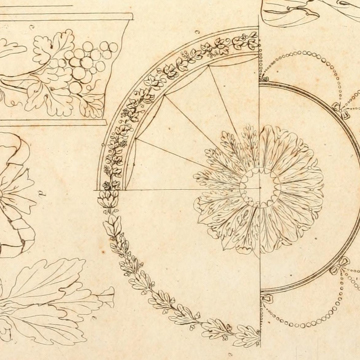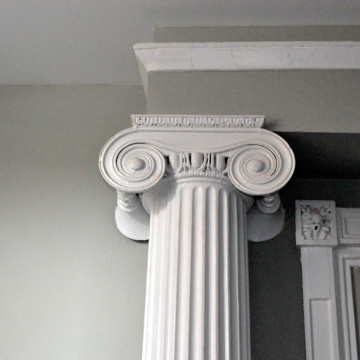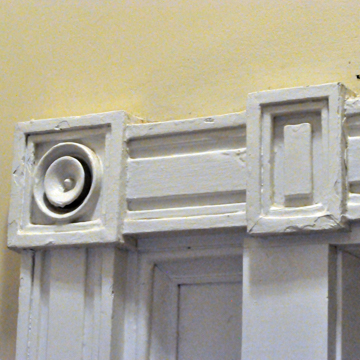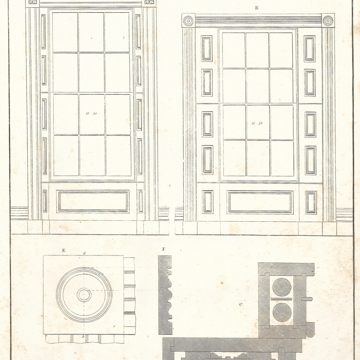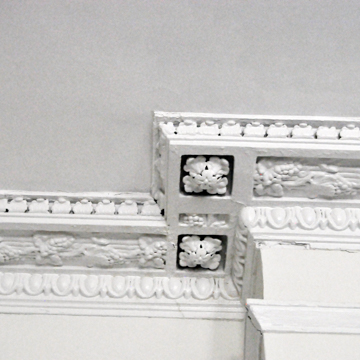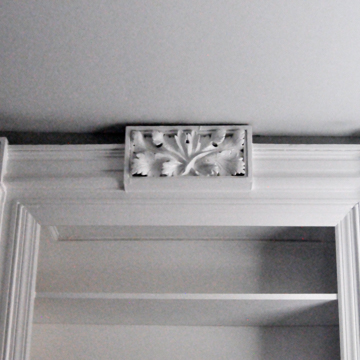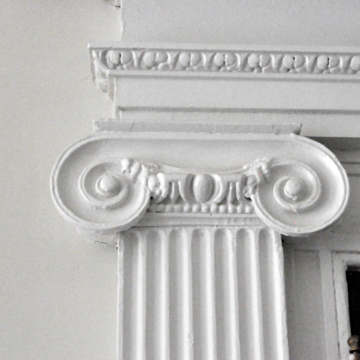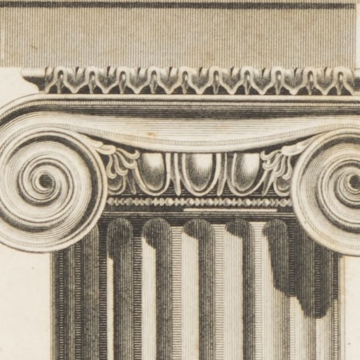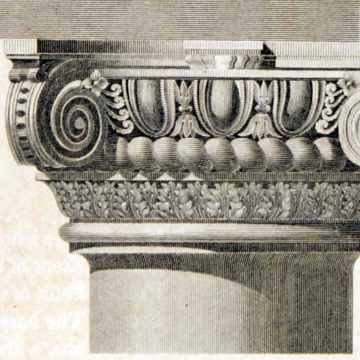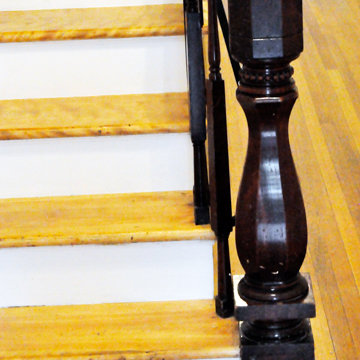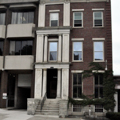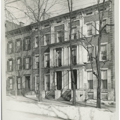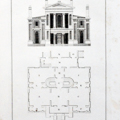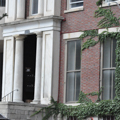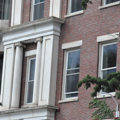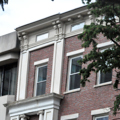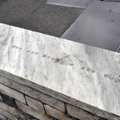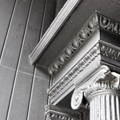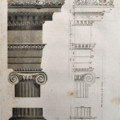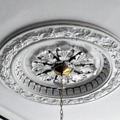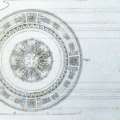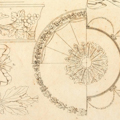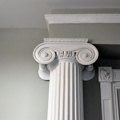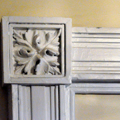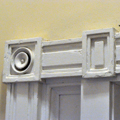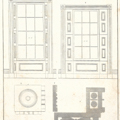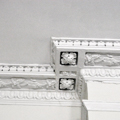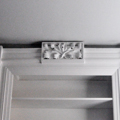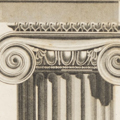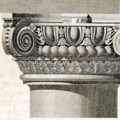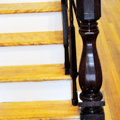This three-bay brick town house was built for stove manufacturer Bennington Gill and his family. It formed the right half of a duplex that shared a two-level portico with No. 31 (now demolished), built for Bennington Gill’s younger partner, Maynard French, and wife Julia Ann. The town houses presented as a single building, with the quoined brick corners and three levels of identical limestone facings mirror duplicates of one another. When built, the duplex was freestanding with ample windows on the gable-end walls overlooking the side yards, although the land was later built upon. The French windows of the front parlor afforded unrestricted views of the formal walks and tailored grounds of the Old Albany Academy Building (1815, Philip Hooker) across the street.
The imposing entrance bay is the most distinguishing feature of No. 29 Elk Street, and is related to similarly austere late Regency aesthetics found in contemporary Boston, New York City, and Philadelphia. The recessed entryway features cut limestone dressings consolidated into a sophisticated composition of pilasters, antae, and solid limestone columns supporting a pair of stucco cement architraves that form a two-story portico. Above this, a third tier of matching pilasters flank the innermost third-story window. An entablature with a continuous frieze and abacus stucco cement moldings topped with a limestone cornice spanned the entryways of both town houses, although only half of it remains today. The partially raised basement features limestone ashlar blocks, a feature continued on the projecting piers of the entry stair. The outermost pier conceals a basement door beneath the main entry, accessed by a short staircase. Unlike contemporary Albany town houses that featured common bond brick, here the brick walls are laid in a tightly jointed Flemish bond, which were typically found in larger urban centers like Boston. Likewise, quoined brick corners like those at No. 29 were more commonly found in Boston town houses dating to the 1820s and 1830s.
The exceptional interior architectural details were typical of the period. The town house retains its original floor plans with the exception of one of the partitions that originally enclosed the pocket doors between the front and rear parlors. The original paneled doors, decorative entablature, and one of the four Ionic columns flanking the sliding doors were removed after the town house was converted into apartments sometime in the mid-twentieth century. The remaining Ionic capitals between the parlors feature egg-and-dart decoration over bands of sausage-and-bead where the capitals meet the shafts. The abacuses are embellished with lamb’s tongue composition ornaments applied over cyma recta moldings around the perimeter. Set within this are molded inner door surrounds that are joined at the corners with carved “raffle flower” motifs set in square molded tablets—a feature identical to examples in Hooker’s Old Albany Academy Building just a few hundred feet southeast. Other architectural details in the architraves are similar to Hooker’s 1830 work in Judge Morris S. Miller’s house in Utica. The windows and French door surrounds in the two parlors and hallway have identical pilasters and architraves moldings composed of graduated flat surfaces similar to the profile seen in the left half of plate 43 in Benjamin’s Practice of Architecture (1833). An unusual mahogany newel post at the foot of the stairs in entry hall features rounded beads on the turning above the faceted cyma recta shaft; it was fashioned in the latest “plain Grecian” tastes just coming into vogue in New York and Albany.
The front parlor ceiling’s centerpiece and cornice moldings are exceptionally well preserved and are particularly refined examples of decorative stuccowork executed in Albany in the late 1820s and early 1830s. They may have been the work of William James Coffee, an English sculptor, painter, and modeler who worked for Thomas Jefferson sculpting terra-cotta reliefs for the University of Virginia and advised Jefferson on the use of Roman cement at Monticello. By 1829 Coffee moved to Albany and was soon in great demand as a decorative stucco modeler. Having come from New York the same year as Bennington Gill, it is reasonable that Gill may have quickly appreciated the English artist’s skills and facility with decorative stucco.
No drawings, specifications, or other archival evidence survive that identify the architect or master builder of nos. 29 and 31 Elk Street. The facades’ elegant composition of limestone columns, recess–paneled pilasters and antae, and severe ashlar foundation indicate a familiarity on the part of the designer with the engravings of Thomas Shepherd’s drawings of seven Regency-style villas published in Jones and Company’s Metropolitan Improvements; or London in the Nineteenth Century, which was available at New York booksellers in 1828 and served as inspiration for architects like Philip Hooker. Indeed, Hooker is a likely candidate given the similarity in interior architectural detail to his other work and the fact that he had recently surveyed all the vacant lots on the North Side of Elk Street between Eagle and Hawk streets in 1826 in his capacity as Albany City Surveyor. Over the next two years he oversaw leveling the lot frontages along Elk Street and re-grading the lots to pitch away from the street. This includes the six narrow strips shown on Hooker’s July 1828 subdivision plan, which Gill and French purchased from the Second Presbyterian Church and consolidated into two 51.5 x 150–foot building lots. It may also be, however, that Gill himself had a direct role in the design of his and his partner’s duplex.
Gill and French suffered financial hardship following a legal battle over patent infringement with a rival stove manufacturer. They sold their town houses in 1833 and parted ways, Gill back to New York and then to Ohio, where he established a cookstove foundry, and French to his wife’s native New Jersey, where he also established his own foundry. In the real estate advertisement for nos. 29 and 31 Elk Street, the owners noted that “a spring of excellent water in the yard supplies both dwellings.” This was a significant selling point, as the cholera outbreak in the summer of 1832 was linked to animal waste in the streets and spurred an investigation into the city’s wells.
No. 29 subsequently housed a variety of notable citizens, including William Croswell Doane, the first bishop of the Albany Episcopal Diocese. By the mid-1960s, however, development pressures significantly changed the neighborhood. No. 31 was demolished by its owner, the New York State Civil Servants’ Employees Association, and replaced with a modern cement and brick office building (1967, Donald J. Stephens) covering two lots. A single-story brick sheriff’s office is now located on No. 29’s former side yard. The remaining town house retains its exterior facade but the interior has since been divided into apartments, although fortunately much of the architectural details remain extant.
References
29 Elk Street, including supporting documentation for 1973 Historic Building Survey, Box 6, Folder 42, Albany County Hall of Records, New York.
Benjamin, Asher. Practice of architecture. Containing the five orders of architecture…Boston: Benjamin Asher, 1833.
Brooke, Cornelia E., and E. Spencer Ralph, “Lafayette Park Historic District,” Albany County, New York. National Register of Historic Places Inventory–Nomination Form, 1974. National Park Service, U.S. Department of the Interior, Washington, D.C.
“Coffee, William.” Thomas Jefferson Encyclopedia. Accessed August 16, 2022. www.monticello.org.
“Eagle Street to Hawk St. in Albany, made by Philip Hooker – September 6, 1828” in Property Maps Book 10, map 183 (old No. 49C). Hooker map redrawn by Theodore C. Hailer in 1939. City and County of Albany Hall of Records, New York.
Elmes, James. Metropolitan Improvements; or London in the Nineteenth Century: being a Series of Views, of the new and most interesting objects, in the British Metropolis and its Vicinity: from Original Drawings by Mr. Thos H. Shepherd. London, England: Jones and Co., 1827.
Gilder, Cornelia Brooke. “29 Elk Street.” In Albany Architecture, edited by Diane S. Waite, 78. Albany, NY: Mount Ida Press, 2002.
Hooker, Philip, city surveyor. “Eagle Street to Hawk St. in Albany, made by Philip Hooker–September 6, 1828.” Map Showing Elk, Spruce, Fox and Hawk streets. Copied and redrawn by Theodore C. Hailer, Albany Department of Public Works, 1919.
Howell, George R. and Jonathan Tenney. Bi-centennial History of Albany. History of the County of Albany, N.Y., from 1609 to 1886, with portraits, biographies and illustrations. Albany, NY: W. W. Munsell and Co., 1886.
Huybertie Pruyn Hamlin Papers, AF 121, Albany Institute of History and Art Library, New York.
Meabon, Dora, “29 Elk Street,” Building-Structure Inventory Form, May 10, 1973. New York State Historic Trust, Office of Parks and Recreation, Albany, New York. Cultural Resources Information System (CRIS), USN Number: 00140.000430.
Parker, Amasa J., ed. Landmarks of Albany County, New York. Syracuse, NY: D. Mason, 1897.
Root, Edward. Philip Hooker: A Contribution to the Study of the Renaissance in America. New York: Charles Scribner’s Sons, 1929.















