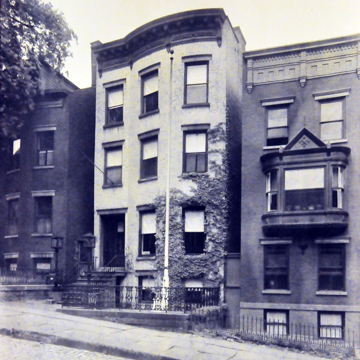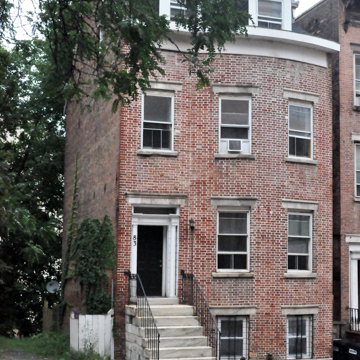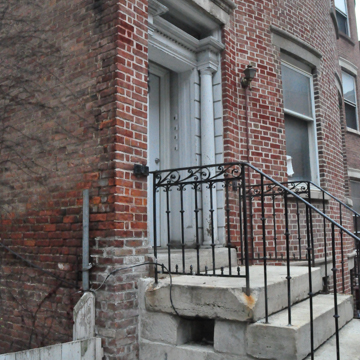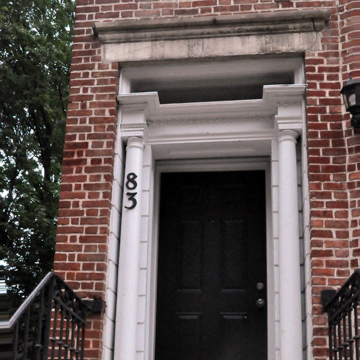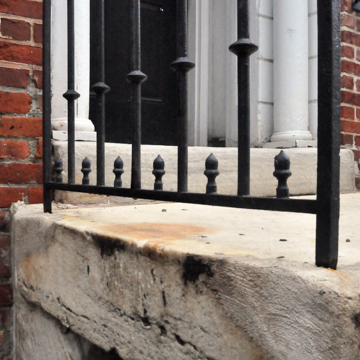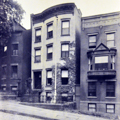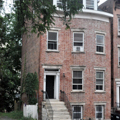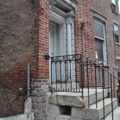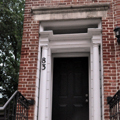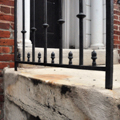These two town houses were likely built on speculation on property owned by New York State comptroller Archibald McIntyre. They were occupied by a variety of tenants, mainly merchants, but No. 83 was first owned by Simeon DeWitt Bloodgood, an attorney and son of then-mayor Francis A. Bloodgood. Like most of the adjacent residences, the brick town houses feature raised, English-style basements with their exposed limestone foundations cut into the street’s natural grade and terraced flush with the sidewalk. The original windows of both houses are dressed in identical limestone lintels with blunt ends and simple torus moldings.
When built, both houses had double-pitched roofs with pairs of dormer windows overlooking the street, and No. 83 was approximately three feet higher than its downhill twin. The addition of a third story on No. 81 sometime before 1900, however, made the rooflines and cornices of the buildings roughly comparable in height. No. 81’s third-story addition featured brownstone lintels instead of limestone. Since the house is currently unpainted, the difference between the two is now evident but the lintels were virtually indistinguishable in 1908 photographs, when No. 81 was fully painted. An elaborate bracketed wooden cornice was also added to No. 81 to conceal the new single-pitch roof that sloped away from the cornice towards the rear of the house. The landing and frontispiece of No. 81 were altered around the same time of the third-story addition. Brownstone replacement with bullnose moldings were substituted for the original plain limestone landing and stair treads in the late 1840s or early 1850s. Unadorned square iron bar stock replaced the original top and bottom railings, and new cast-iron railing supports with decorative floral details were also added. The railings closely relate to those illustrated in a Starks and Pruyn advertisement in the 1852–1853 Albany City Directory.
The dressed limestone stoop and stair treads of No. 83 are original, as are its wrought-iron handrails, which rest on simple iron banisters cut from round bar stock. The banisters are accented with pairs of cast-iron knops. A simple rectangular overdoor sash framed with Grecian moldings surmounts a Grecian entablature resting on two turned Tuscan columns. These are surrounded by vertical rows of horizontal faux ashlar wood blocking on two sides. The entire door entablature is devoid of surface ornamentation, consistent with the similarly austere Grecian aesthetics of the exterior masonry and simple stone dressings. No. 83’s entryway retains its original Greek Revival millwork and eight-paneled door. When the houses were built, each had a patio raised above the sidewalk and set level with the bottoms of the stone foundation belts; the patio of No. 83 was set roughly two feet above that of No. 81. Iron fencing and cut-stone footing walls delineated the patios, and iron gates afforded access to side entries under the stoop landings.
The architect and builder of both houses is undocumented, but similarities of the buildings’ millwork and decorative ironwork on the frontispieces and fencing to another row of houses less than a mile south in the Pastures Historic District (nos. 58, 60, 62, 64 and 66 on the north side of Westerlo Street), suggest they may have been designed by Albany builder-turned-architect Henry Rector, possibly in collaboration with his building partner, Darius Geer, although their partnership ended in 1830. The design for nos. 81 and 83 may have been based on the English design and builders’ guides that featured plates of Georgian and Regency style villas with bowfront facades.There were several published between the 1790s and 1830 that would have been sold in Albany, including William and James Pain’s British Palladio and William Pain’s The Practical House Carpenter, which contained many of the same illustrations contained in the earlier imprint, including a plan for a large three-story townhouse with pairs of apsidal bays on one of the gable ends. New York City’s architectural examples, such as John McComb Jr.’s sophisticated angled bowfront town house at 7 State Street (1807), would have also been known to Geer, whose brothers worked there and whom he joined after his partnership with Rector ended.
References
“81 Columbia Street,” Albany County Land Records, Albany County Hall of Records, New York.
“83 Columbia Street,” Albany County Land Records, Albany County Hall of Records, New York.
Benjamin, Asher. The Practical House Carpenter. Being a complete development of the Grecian orders of architecture. Containing one example of the Tuscan order, three examples of the Doric order… Boston: Asher Benjamin, 1830.
Gilder, Cornelia Brooke. “Columbia Street.” In Albany Architecture, edited by Diana S. Waite, 74. Albany, NY: Mount Ida Press, 2002.
“Map made by Philip Hooker, Albany City Surveyor, on March 30, 1829, showing the ground required for widening Columbia Street.” Pen and ink map drawn to scale, traced and redrawn by Theodore C. Hailer, city engineering department in 1919. Albany County Hall of Records, New York.
"Map drawn by Philip Hooker, Albany City Surveyor.” Drawing #13, Map Sheet #257/#118, traced by George DeWitt, Bureau of Historical Services, October 13, 1977. Albany County Hall of Records, New York.
McCullouch, Edward C. “#83 Columbia Street.” Prepared for Bureau for Historical Services, Department of Human Resources, City of Albany, October 27, 1977. Box 5, Folder 32, Albany County Hall of Records, New York.
Quinan, Jack. “Asher Benjamin and American Architecture.” Journal of the Society of Architectural Historians 38, no. 3 (October 1979), 244–253. http://www.jstor.org/stable/989382.








