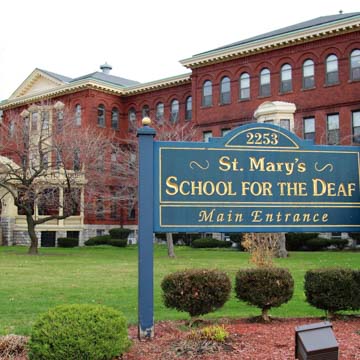The impressive three-story building that occupies the grassy corner of Dewey Avenue and Main Street in Buffalo, New York, is the second building for St. Mary’s School for the Deaf. The school was initially established in 1853 by the Sisters of St. Joseph on a one-acre site at 125 Edward Street (the building is now a condominium), but transferred to the Parkside neighborhood in 1898. This larger site was purchased for $30,000 in 1883 to accommodate the growing demands of the school due to the broadening age range of students, expanded course offerings, and increased focus on vocational training. St. Mary’s School for the Deaf continues today on this site in the main building that appears largely unchanged from its construction in 1898.
Architect William Henry Archer of Buffalo was responsible for the design of the main building. Surprisingly little is known about Archer’s educational background or early career, but examples of his work (often commissioned by religious clients), in a variety of modes, including Romanesque, Gothic, and Renaissance revivals, can be found throughout the region. St. Mary's School is a three-story institutional building, constructed of red brick with a Medina sandstone basement in an E-shaped plan with three wings with courtyards between them. The most visually distinctive element of the primary facade is its central portion, which features a broad semicircular entrance portico, trimmed in white, with an oriel window and pediment above. The facade includes a mix of applied ornament, including a wide cornice, pedimented and arched windows, partial quoins, and pilaster capitals. A commemorative bronze statue by St. Mary's graduate Eugene Hannan of Abbe de l’Eppe, who opened the first school for the deaf in Paris, was added near the Main Street entrance in 1930.
The overall arrangement of the main building was consistent with other residential deaf schools of the era. The ground floor housed a reception area, offices, classrooms, an assembly hall that could seat 500, and private apartments for the chaplain, sisters, and guests. Also on the ground floor were workshops for vocational training in shoemaking, printmaking, and dressmaking, as well as two dining rooms for the students, separated by gender. The second floor housed classrooms, sisters’ rooms, and a chapel, which the Buffalo Courier described in 1901 as “undoubtedly, the most beautiful of its size in the city, and possibly the state.” The third floor housed dormitories, arranged in rooms of twenty beds each, and an infirmary. The basement level housed recreation areas, bathrooms, and service areas.
Shortly after the building’s construction was completed, St. Mary’s hosted the annual convention of the American Instructors for the Deaf in 1901, timed with Buffalo’s Pan-American Exposition. The initial report from the convention describes the main building as “skillfully planned” and “well-equipped.” An unusually detailed account of the building was published in the Buffalo Courier in the same year emphasizing the building’s modern conveniences and the high quality of the interior spaces, many of which were trimmed in oak and featured sensitive attention to detail through carved column capitals, leaded glass, and other period finishes.
The large scale of the 1898 building and campus responded to the needs of the students, but also allowed St. Mary’s to begin a program of educating teachers of the deaf in 1914, later partnering with SUNY Buffalo and Canisius College. The school further expanded with the addition of a preschool in 1932.
Aside from minor alterations to the windows, the 1898 building’s primary facade is little changed from the original. The school, however, has undergone interior alterations and significant expansion. Building additions and detached structures have been constructed over the years, generally with compatible scale and materials. From the street, the most visible addition is St. Anthony Hall, constructed in 1952, a detached structure on the southwest side of the campus, connected to the main building by an elevated walkway. Farmland behind the school has been replaced with athletic fields and surface parking behind the main building has reduced the open green space. Despite these changes, the 1898 building has seen continuous use and care and is a remarkable example of preservation addressing both the physical structure and continuing use for its original purpose.
References
Buckham, Tom. “Meeting Special Needs—Celebrating 150 Years of Providing Unique Instruction and Support, St. Mary’s School for the Deaf Wants the World to Know That It Is More Devoted to Its Mission Than Ever.” Buffalo News, September 22, 2003.
Burke, Mary Ann. “Le Couteulx St. Mary’s Institution for the Instruction of Deaf-Mutes, Buffalo, New York, 1859–1893.” In Histories of American Schools for the Deaf, 1817–1893, vol. 3. Washington, D.C.: The Volta Bureau, 1893.
Condren, Dave. “Concerts, Events Highlight Centennial of Move by St. Mary’s School for the Deaf to Main Street.” Buffalo News, December 9, 1998.
Coushaine, Anna Bancroft. “St. Mary Le Couteulx Deaf Mute Institute: A Model Place of Its Kind.” Buffalo Courier, March 3, 1901.
Fay, Edward Allen. “The Sixteenth Meeting of the Convention of American Instructors for the Deaf.” American Annals of the Deaf 46, no. 4 (September 1901): 349–88.
“Formal Opening of a Very Handsome Building at the Corner of Main Street and Dewey Avenue for Deaf Mutes” Buffalo Commercial, December 9, 1898.
Kowsky, Francis R., and Buffalo Architectural Guidebook Corporation. Buffalo Architecture: A Guide. Cambridge, Mass.: MIT Press, 1981.
Smith, H. Katherine. “Century of Service to Deaf Children.” Buffalo Courier-Express, April 2, 1961.














