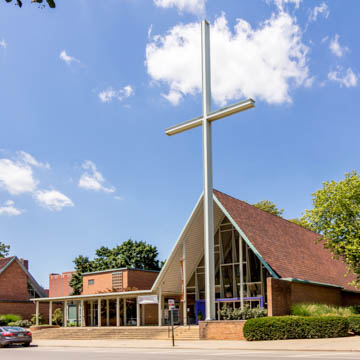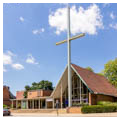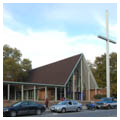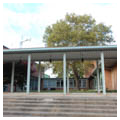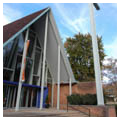Columbus architects Theodore Brooks and Gilbert Coddington designed St. Stephen’s Episcopal Church as a religious and student center for Episcopal students attending the Ohio State University and to serve as a parish for the university area neighborhood. Completed in 1953 at a cost of $350,000, the 400-seat sanctuary was the first Modernist church in Columbus and was one of eight churches featured in a 1955 Life magazine article about modern church design. Brooks and Coddington were prominent local architects during the mid-twentieth century, designing churches, schools, and several additions to early-twentieth-century buildings. In 1994, the firm won an AIA Ohio Twenty-Five Year Award for excellence in contemporary design.
Located on the Ohio State University campus, St. Stephen’s Episcopal Church is a U-shaped complex comprising multiple wings, including a parish house with Sunday school rooms, a banquet hall, and a student center, all surrounding a landscaped courtyard. Overall, the church complex is a series of light-filled, free-flowing indoor/outdoor spaces. The most dominant element of the complex is the church with its soaring gable roof and all-glass narthex wall. The deep eave of the roof protects the centered entrance, which is further emphasized by a projecting portico with a flat roof and angled walls. Providing a colorful contrast to the glass curtain wall, the portico is faced with bright blue Venetian vitreous mosaic tiles.
The use of structural steel is prevalent throughout the building and provides a certain lightness and delicacy to the interior. Exposed steel beams support the roof eaves, the cathedral ceiling, and courtyard canopy, and form the cross in the sanctuary. The sanctuary is filled with natural light from the glass block tower rising from the back of the sanctuary and the full-height glass wall along the west wall of the nave that is stepped, creating a vertical saw-tooth effect facing onto the central courtyard.
The courtyard is enclosed by a one-story lateral wing extending from the northwest corner of the sanctuary. This flat-roof wing is defined by ribbon windows and connects to a two-story parish house that forms the western enclosure of the courtyard. The parish house also has a flat roof, and the first floor has a window wall facing into the courtyard. The southwest corner of the courtyard contains the two-story, gable-roofed student center that has a raised basement level, making the first floor windows high above grade. The student center is perpendicular to and shorter than the church, visually balancing the composition of the complex without detracting attention from the church proper. A raised planting bed extends the length of the student center along the sidewalk. A roof, pierced by four openings, covers the bed and is supported by brick end walls and steel beams.
Landscaping is an important component of the ensemble. A large grass lawn separates the building from High Street, a busy thoroughfare. Numerous trees and bushes grow throughout the property, including two trees within the central courtyard. A planting bed with roses is at the base of the cross, and a planter is located between the southwest wing and the stairs.
Founded in 1870 as the Ohio Agricultural and Mechanical College, the Ohio State University has grown into one of the largest universities in the nation with a sprawling campus of more than 1700 acres. St. Stephen’s role as a campus church and student center reflects the tremendous influx of students following World War II, including veterans taking advantage of the G. I. Bill.
References
Darbee, Jeffrey T. and Nancy A. Recchie. The AIA Guide to Columbus. Athens, Ohio: Ohio University Press, 2008.
“Faith’s New Forms: Contemporary U.S. churches take on a look of the world they are serving.” Life(December 26, 1955): 112-118.
Gariety, Jennifer. “St. Stephen’s Episcopal Church.” Ohio Historic Inventory Form. Columbus, OH: Ohio Historic Preservation Office, 2011.
Mason, Debra. “From Gothic to Modern – Religious Architecture in Columbus.” Columbus Dispatch(May 15, 1988).
“St. Stephen’s Episcopal Church.” Ohio Architect12, no. 12 (December 1954): 6-10.










