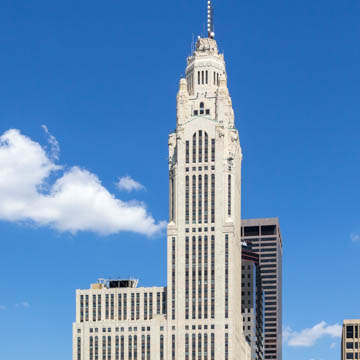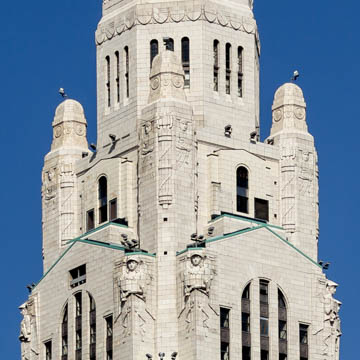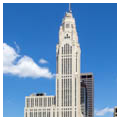You are here
LeVeque Tower
The LeVeque Tower, originally the American Insurance Union Citadel (or AIU Citadel), was the most distinctive skyscraper in Columbus for nearly half a century, and it remains the most notable among the city’s tall buildings. It was so prominent in the early years of commercial aviation that pilots used it as a landmark, calling it an “aerial lighthouse.” Indeed, after the original section of Port Columbus airport opened in 1929, the deck of the Broad Street Bridge, just west of the building, was painted with a large arrow and the words “Port Columbus 5 miles” to direct pilots.
In 1894 Columbus attorney John L. Lentz helped establish the American Insurance Union. This organization provided insurance to some 175,000 members by 1927 and was located in a modest building called the AIU Temple on part of the site of the current building. In 1924 the group acquired the entire quarter-block for its new headquarters. The AIU Citadel (a name connoting more impregnability than “temple”) was intended as a major Midwestern landmark while also serving as a mixed-use skyscraper. Architect C. Howard Crane of Detroit delivered on this promise.
Crane conceived a bold plan for a tower at the southwest corner of the site, with eighteen-story flanking wings. The tower rises well above the wings and has three setbacks ornamented with massive sculptures. The main body of the tower is square, but at the second setback it becomes hexagonal and is topped by an open-air observation gallery. The entire exterior is clad in oak-bark glazed terra-cotta. Groundbreaking was on September 23, 1924, and the building was dedicated on September 21, 1927. At 555.5 feet tall, the AIU Citadel was supposed to exceed the height of the Washington Monument by one foot. When more accurate measurements were later made, the building proved to be only 7/8 of an inch taller—but taller nonetheless. It had forty-four floors of occupied space and cost $7.8 million. This was the first building in Ohio to employ a caisson foundation, and was the state’s tallest building until Cleveland’s Terminal Tower (708 feet) opened in 1930. Regardless of height, in massing and style it is the Columbus aspirant to such canonical eclectic and Art Deco towers as Chicago’s Tribune Tower (1925) and New York’s American Radiator Building (1924).
The AIU building itself actually is L-shaped, but the Keith Palace Theatre, today known simply as the Palace, occupies the northeast quadrant of the site and together they fill an entire quarter-block. The theater entrance is at street level at the building’s southeast corner; the tower and the theater have no physical connection above ground level. The tower portion of the building, from the nineteenth floor up, contained offices, and the entire low-rise section along Broad and Front streets originally contained six-hundred hotel rooms. These were an extension of the Deshler Hotel, which had been built just to the east in 1916. A second-story bridge over the intervening alley gave access to these rooms from the hotel and was known as the Venetian Bridge since its Italian Renaissance ornamentation imitates the Bridge of Sighs in Venice. The AIU building also contained the hotel’s Hall of Mirrors, an ornamented space whose decorative details are reminiscent of Versailles.
The story of John Lentz, the founding of the American Insurance Union, and the building of the Citadel is the classic American “boom-bust” tale of the 1920s. The cost of the building bankrupted the AIU, and by 1931 Lentz was dead and the fraternal insurance organization was out of business. Eventually the Citadel came into the hands of the LeVeque family of Columbus who maintained it as one of the city’s premier office buildings for many years. In the 1970s the original commercial storefronts on the south elevation were removed and the lobby was expanded to three stories in a modern style. The ornate original elevator lobby and elevator doors were not altered. Subsequently, the Palace Theatre was donated to the Columbus Association for the Performing Arts, which continues to operate it as a venue for performances and stage shows. Today, the LeVeque Tower is owned by a local development firm that has undertaken careful repair of the first several levels of the exterior terra-cotta and has renovated the 1970s lobby in a more compatible and sensitive design. Current plans include creation of office and hotel space in the low-rise portion of the building, including a restaurant in the Hall of Mirrors, and rental apartments in the tower.
References
Samuelson, Robert E., Pasquale C. Grado, Judith L. Kitchen, and Jeffrey T. Darbee. Architecture: Columbus. Columbus: Foundation of the Columbus Chapter of the American Institute of Architects, 1976.
Darbee, Jeffrey T. and Nancy A. Recchie. The AIA Guide to Columbus.Athens, Ohio: Ohio University Press, 2008.
Dupré, Judith. Skyscrapers: A History of the World's Most Extraordinary Buildings. New York: Black Dog and Leventhal Publishers, Inc., 2013.
Writing Credits
If SAH Archipedia has been useful to you, please consider supporting it.
SAH Archipedia tells the story of the United States through its buildings, landscapes, and cities. This freely available resource empowers the public with authoritative knowledge that deepens their understanding and appreciation of the built environment. But the Society of Architectural Historians, which created SAH Archipedia with University of Virginia Press, needs your support to maintain the high-caliber research, writing, photography, cartography, editing, design, and programming that make SAH Archipedia a trusted online resource available to all who value the history of place, heritage tourism, and learning.




