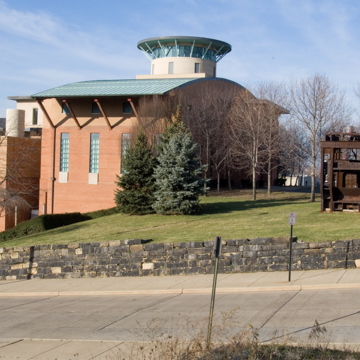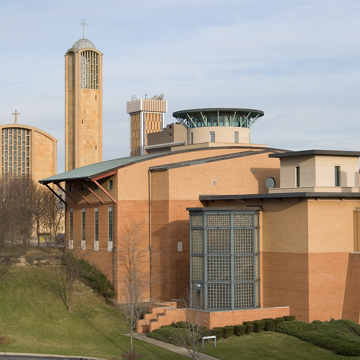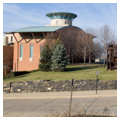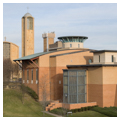In the late 1970s, the Ohio Historical Society (now the Ohio History Connection) began plans for three new sites in northeastern Ohio. The Youngstown Historical Center of Industry and Labor was the only one to come to fruition. This 42,000-square-foot facility, which includes an exhibition space and archives-library, interprets the industrial and labor history of Youngstown and the greater Mahoning Valley. Through the efforts of State Senator Harry Meshel, the state of Ohio provided $4.3 million for the construction of the facility. The museum occupies the sloping site of a former railyard, with its front facing West Wood Street and St. Columba Cathedral (1958, Diehl and Diehl) and the rear facing Commerce Street and downtown Youngstown. Michael Graves designed the Historical Center in association with the Youngstown firm of Raymond J. Jaminet and Partners. Construction began in 1986, following a year of design work, and the building was completed in 1989. The permanent exhibit, By the Sweat of the Their Brow: Forging the Steel Valley, opened in April 1992.
Graves began work on the Youngstown project at the height of the fame generated by the completion of the Portland Public Services Building (1982) in Oregon, an icon of postmodern architecture. At Youngstown he used many of the same motifs as he did in Portland, and the building certainly bears many of the familiar hallmarks of postmodernism. In its whimsical adaptation and exaggeration of classical and contextual historical forms, in its compositional symmetry, and its use of bold, colorful materials, the Youngstown Center has parallels with many of Graves’s other buildings from this period.
Here, the historical forms are derived not only from classical architecture but, more significantly, from the structures that defined the industrial landscape of Youngstown itself, especially its steel mills. Graves used the term “surrogates” to describe his adaptation of these forms for the Historical Center, transforming sheds, tanks, and stacks into pyramids and cylinders. This is most evident, and dramatic, at the center of the Commerce Street facade, where a projecting bay with a large and buttressed base is topped with a pair of tapering smokestack-like elements. On the building’s west side is an octagonal stair tower linking the Wood and Commerce street floor levels. Steel-framed with glass block infill, it, too, was inspired by industrial forms in the U.S. and in Europe, and Graves intended it as a tribute to the immigrants who worked in the area’s steel mills.
The reinforced concrete building is faced with stretcher bond brick in colors of terra-cotta and cream. These color accents are part of the instantly recognizable postmodernist palette that Graves used throughout the building: terra-cotta, blue gray, cream, and salmon, in various gradations of these tones. The copper arched roof covering the building’s principal/entrance block is a direct reference to the arched roof of the modernist St. Columba across the street. Equally notable on the exterior is the bracketed drum that tops the building and defines its most dramatic interior space: the rotunda-shaped reading room, which is comparable to the Western Reading Room of Graves’s addition to the Denver Central Library (1995). The interior of the rotunda dome has a coffered ceiling that Graves intended as a stylized version of the interior of a blast furnace.
From the museum’s large lobby, visitors can look straight into the exhibition gallery. To the west is a classroom/public meeting space that seats about 150 people; to the east side is what was originally a workroom, and two offices. The main lobby opens into the elevator lobby with stairways connecting the lower and upper floors. Beyond this area is the roughly 3,500-square-foot exhibit gallery; a second gallery of about equal size is directly below this space on the lower level. These two galleries house the permanent exhibition. The gallery spaces are essentially large rectangles, although there is a dramatic overlook from the first floor to the lower gallery. The pulpit (control area) of a blooming mill (process for the first rolling of steel), occupies the overlook space, allowing visitors to look into the pulpit on the first floor and walk around it on the lower level. At the rear of the first-floor gallery is a smaller room housing a re-creation of a mill’s locker room. The second floor contains the archives library with the reading room, workspace, and storage. There is also a large room on the lower level for artifact storage; the mechanical rooms are also located there.
Upon its completion, the building won numerous awards, including accolades from Progressive Architecture magazine and the Eastern Ohio Chapter of the American Institute of Architects. Since then, however, it has been remodeled to ameliorate what emerged as flaws in the original design. In the entrance lobby, for example, the front desk was originally flush with the east wall and was about three and a half feet tall, an impractical arrangement that prevented staff from seeing the entrance and visitors from seeing the staff (they often walked right by the desk). The lobby was remodeled in 2016 to make it more useful; it is now known as the Bitonte Family Welcome Lobby. The remodeling bumped the desk out about four feet and lowered it. In addition, exhibition cases were installed in the four niches on either side of the lobby. While the new arrangement improved the usefulness of the space, it maintained the vista into the exhibit gallery. The first-floor workroom was transformed into a temporary exhibit space at this time. Future plans call for the installation of a small gift shop.
A George Segal sculpture is located to the east of the Wood Street facade. The Steel Makers was commissioned by the Youngstown Area Arts Council in 1979 and it originally stood on West Federal Street in downtown Youngstown. It was moved to this location in 2002. The sculpture features an open hearth furnace door and two life-cast statues of actual Youngstown steel workers. It stands today as a tribute to the Mahoning Valley’s steel industry and its workers.
The Ohio History Connection owns the Youngstown Historical Center of Industry and Labor but it is managed by Youngstown State University. The University’s Department of History and Center for Applied History oversees the daily operations of the facility, which is open to the public.
References
Fitzpatrick, Timothy. “Ground is Broken for Steel Museum.” The Vindicator(Youngstown, Ohio), October 1, 1986.
Karen Vogel Nichols, et.al, editors. Michael Graves: Buildings and Projects, 1982-1989.Princeton, NJ: Princeton Architectural Press, 1990.
“Museum’s Tribute to Steel Will Open.” The Vindicator(Youngstown, Ohio) April 4, 1992.

















