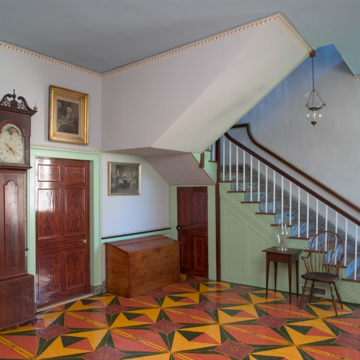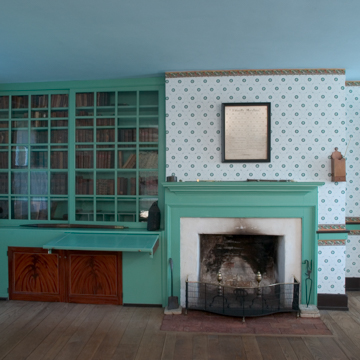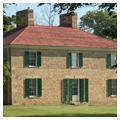Adena is one of only three surviving examples of Benjamin Henry Latrobe’s domestic architecture. In 1805–1806 Latrobe designed this country house in the Federal style. It was built of locally quarried sandstone in 1806–1807 for Thomas Worthington, a prominent Ohio politician. A leader in the movement for Ohio statehood and one of its first senators, Worthington would become Ohio’s sixth governor. Latrobe is regarded as the first professional architect in the United States and his neoclassical ideals of balance, proportion, and simplicity are clearly expressed in his design of Adena.
Thomas Worthington was born in Berkeley County, Virginia (now Jefferson County, West Virginia); in 1798 he moved his family to Ohio, where he launched his political career. He is typical of Latrobe’s clients: wealthy and successful, with a desire to display that success through buildings. Worthington met Latrobe in 1805 while he was serving in the U.S. Senate on a committee reviewing Latrobe’s work on the interiors of the U.S. Capitol.
Adena exemplifies Latrobe’s ideas about rational planning in domestic architecture. This is evident in the placement of the house on its site and the separation of public and private spaces. The design and layout of the house also reflects the Virginia connections of client and architect, notably in its multi-part plan, which is typical of the houses of eighteenth-century Virginia estates. Adena has a three-part plan, a two-story center section flanked by single-story wings that project forward, giving the house a U-shaped plan. The U-shaped plan, modeled on a Palladian Villa, was a form Latrobe used repeatedly.
Set on a hill overlooking the Scioto River Valley, Adena’s setting also reflects the site planning practices of eighteenth century Virginia. As at,George Washington’s Mount Vernon, Thomas Jefferson’s Monticello, and James Madison’s Montpelier, Adena is sited on high ground with expansive vistas. Located north of Chillicothe, the estate originally included more than five thousand acres with numerous buildings in addition to the main house. The landscape, including the arrangement of roads and gardens, embodies a Georgian ideal of landscapes designed for calculated effect, as in the above-mentioned Virginia examples. The view from the north lawn of Adena looking east towards the Scioto River Valley is thought to be the inspiration for the Great Seal of the State of Ohio.
Latrobe had very specific ideas about the placement of houses on their sites, with the north-facing section containing secondary spaces such as halls, lobbies, and stairs, and public rooms in the south-facing section. At Adena, this principle is clearly reflected in the orientation of the house: the front door faces north and the public spaces, like the dining room and drawing room, are at the south end of the house. Adena’s grounds featured extensive plantings, including terraced formal gardens, a fruit orchard, grape vines, and vegetable plots.
Latrobe’s design formality continues with Adena’s interior layout. He believed that the interior spaces should be laid out in a manner that provided separate spaces for business activities, domestic affairs, and social engagements. The eastern third of Adena contained the private family spaces, including Eleanor Worthington’s parlor, Thomas Worthington’s office, the first-floor master bedroom (a typical Latrobe feature), and a private staircase that led to second-floor bedrooms. This portion of the house has limited access to the more public rooms of the house. Placed centrally in the plan were the drawing room, dining room, and second-floor guest rooms accessed by the public stair in the entry hall. The west side of the house contained spaces for servants. To limit the presence of servants in the public spaces, the dining room and drawing room were fitted out with revolving servers. Like the exterior of the house, the interior detailing was simple and often symmetrical.
In 1946, the State of Ohio acquired the site and the Ohio Historical Society (now Ohio History Connection) restored it based on historic photographs and drawings. In 1953 Adena opened to the public in time for the Ohio sesquicentennial. Additional restoration work was undertaken in 2003 for the Ohio bicentennial. Today, the property includes 300 acres with restored gardens and landscape features; in addition to the main house are five restored or reconstructed outbuildings. Designated a National Historic Landmark, Adena is open to the public for tours from April through October.
References
Eaton, Leonard K. Houses and Money: The Domestic Clients of Benjamin Henry Latrobe. Dublin, NH: W.L. Bauhan, 1988.
Fazio, Michael W., and Patrick A. Snadon. The Domestic Architecture of Benjamin Henry Latrobe. Baltimore: Johns Hopkins University Press, 2006.
Hobbs, Stuart D., “Adena (Thomas Worthington House),” Ross County, Ohio. National Historic Landmark Nomination, 2001. National Park Service, U.S. Department of the Interior, Washington, D.C.





















