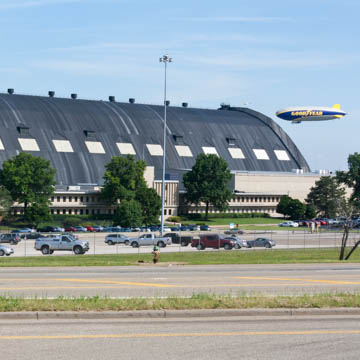The Goodyear Airdock was built for the Goodyear-Zeppelin Corporation in 1929 to house the construction of two giant rigid airships: the Akron (ZRS4) and the Macon (ZRS5) dirigibles, under contract with the United States Navy. When it was completed, the Goodyear Airdock was the largest uninterrupted area under one roof. The building is 1,175 feet long, 325 feet wide, and 211 feet high. The floor area encompasses 364,000 square feet with a volume of 55,000,000 cubic feet. Dr. Karl Arnstein, director of engineering for the Goodyear-Zeppelin Corporation designed the airdock, along with Wilbur Watson and Associates, a Cleveland architectural and engineering firm. Detroit-based industrial architect Albert Kahn is sometimes mentioned in connection with the Airdock’s design, but company records, construction documents, and contemporary publications confirm that it is the work of Arnstein and Wilbur Watson and Associates.
As part of the design process, a test model of the airdock at 1/240th scale was made in the wind tunnel of New York University’s Daniel Guggenheim School of Aeronautics. The model provided information on the wind currents and the magnitude of the suction forces caused by the action of the wind on the surface of the building during launching and docking of the airships. It also proved the superiority of the semi-parabolic form. The section across the structure forms parabolas, and its longitudinal section forms two half parabolas connected by a straight line, similar to a half egg.
Watson’s firm assisted with the blueprints, final design, and construction of the building. The final design consists of sheet metal covering eleven parabolic arches spaced 80 feet on center connected by vertical and horizontal arches employing the Dietz system, as determined by stress analysis performed. In addition to forming the bracing of the structural shell, trusses carry light-trussed rafters, spaced 10 feet on center, with Z-bar purlins 8 feet on center. At each end of the main shell are two diagonal arches 800 feet apart. The spherical doors are built up of similar arches, reminiscent of a quarter segment of an orange peel. The original doors operate on General Electric motorized rollers through the use of a bull gear designed by F.E. Hulett for Wilbur Watson. The doors can open or close within five minutes. The American Bridge Company developed the unique plan for erecting the structural work, which consists of carbon steel with variations in loads from 10 pounds per square foot to upward of 80 pounds per square foot. Snow and wind loads were also taken into account; these varied from 18,000 pounds per square inch on structural steel grade to 32,000 pounds on silicone steel. Only the center arch is fixed in position; the other arches are mounted on rollers to allow for the expansion and contraction of the building due to changes in the weather.
The airdock was built primarily as a factory for large airships and as a result has considerable mechanical handling devices including overhead cranes, hoists, working platforms, catwalks, an incline railway, elevator, and stairways. A service tunnel runs the full length of the building and contains electric services, water lines, compressed air lines, and gas lines. The building also has a complete fire suppression system. At the northeast end atop the structure is a control tower and radio aerial. Although 12 skylight windows occur along the main body of the building, artificial lighting was required since the size of the ships obscured any daylighting. Adjustable lighting is located along the catwalks. Heavy-duty receptacles are housed in gasketed cast-iron boxes, so as to be gas-tight, and are located 80 feet on center along the trusses for extension cables.
The Goodyear Tire and Rubber Company's Wingfoot Lake Airship Base (1917), the oldest airship base in the United States, is located less than ten miles from the Airdock. Goodyear entered the aviation industry in 1910 when it established its Aeronautics Department to market rubber-infused fabrics and coatings for airplanes and other lightweight craft. The company built its first balloon in 1912 and produced airships for the Navy during World War I. In 1923 the Goodyear-Zeppelin Corporation was organized under then president of Goodyear, Paul Litchfield, who had an interest in airships and was the foremost exponent of “lighter–than–air ships” development.
Goodyear’s erection of the steel for the Airdock began on April 29, 1929, with the arch sections placed in a horizontal position by locomotive cranes. The first set of arches was raised into position on May 22, 1929, with the second set raised on June 12, the third on July 6, the fourth on August 27, and the final set on September 19. The south doors were completely riveted up by September 16 and the north doors were closed on November 25. The cost of construction was $2.2 million.
Goodyear dirigibles, or blimps, served as both marketing and advertising vehicles even as they were being developing as defense aircraft for the military. Over the years, the Airdock has lent itself to a variety of production, including non-rigid airships, research, and development as part of Goodyear Aerospace Corporation. Lockheed Martin Corporation purchased the Airdock in 1996.
While the Goodyear Airdock is not open to the public, it is large enough to be viewed from the road and it remains a pioneering study in the aerodynamics of buildings.
References
Love, Steve, David Giffels, and Debbie Van Tassel. Wheels of Fortune: the story of Rubber in Akron. Akron, OH: University of Akron Press, 1998.
Loveday, Jr., Amos J, “Goodyear Airdock,” Summit County, Ohio. National Register of Historic Places Inventory-Nomination Form. National Park Service, U.S. Department of the Interior, Washington, DC.
Watson, J. Wilbur. “Building the World’s Largest Airship Factory and Dock.” Akron, OH:





















