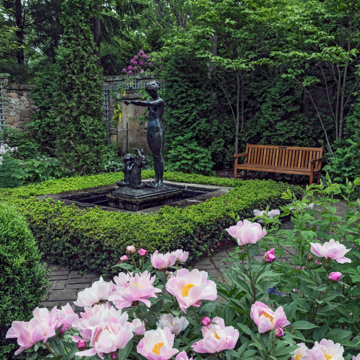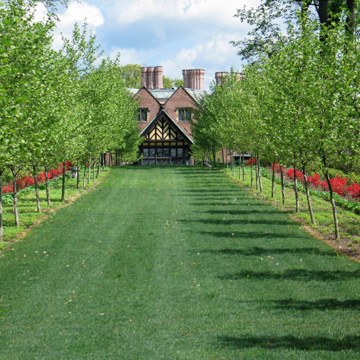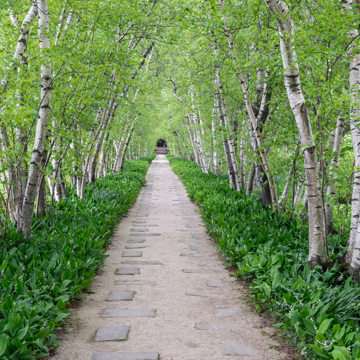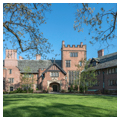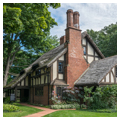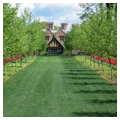Stan Hywet Hall is one of the most outstanding examples of Tudor Revival architecture in the United States. At the time it was completed as the home of industrialist Frank Augustus Seiberling, his wife Gertrude, and their children, it was the largest private residence ever built in Ohio (64,500 square feet). Seiberling was the founder and president of Akron’s Goodyear Tire and Rubber Company. Along with Benjamin Franklin Goodrich, William F. O’Neil, and Harvey Firestone (all of them also based in Akron), he is considered one of the pioneers of American tire manufacturing. For Stan Hywet Hall, Seiberling brought in a team of prominent designers: Cleveland architect Charles Sumner Schneider and Boston landscape architect Warren Manning, with later work by New York landscape architect Ellen Biddle Shipman.
Frank. A. Seiberling (1859–1955) was born in the farming community of Western Star, a few miles southwest of Akron. In 1865 his father, John F. Seiberling, gave up farming and moved to Akron, where he began manufacturing agricultural machinery, some of which he invented himself, under the name Empire Mower. In 1884, when he reorganized the firm as the J.F. Seiberling Company, his son Frank was secretary-treasurer. In 1887, Frank married Gertrude Ferguson Penfield (1866–1946), the daughter of a wealthy clay products manufacturer in Willoughby, outside Cleveland.
When the J.F. Seiberling Company collapsed during the economic instability of the 1890s, Frank began to seek new business opportunities and in 1898 he purchased a vacant factory in East Akron. Working with his brother, Charles W., Seiberling decided that manufacturing rubber bicycle tires held greatest promise: the current cycling craze meant an immediate market and the emerging automobile industry held growth potential. They named the company after Charles Goodyear, the American chemist and engineer who invented vulcanized rubber in 1839 by developing a process of modifying natural rubber with sulfur, accelerants, and heat.
Frank Seiberling became company president in 1906. By then, he had helped Goodyear focus on industrial innovation and for two decades he was personally involved with the company’s significant technological contributions to rubber manufacturing. These included breakthroughs in automobile and truck tires, along with tire building machines. By 1915, Goodyear was the world’s largest manufacturer of automobile tires, but a sharp recession after World War I, along with other business decisions, contributed to the company’s near bankruptcy five years later. When Goodyear reorganized in 1921, Frank and Charles were forced out of their executive positions. The brothers established Seiberling Rubber Company in nearby Barberton and Frank led the firm until 1950.
Frank and Gertrude Seiberling used the personal wealth they derived from Goodyear to undertake an immense building program for their country estate. Since 1900, the family had spent long periods each summer at Cedar Lodge, a rustic camp on an island in Lake Huron in Michigan that Gertrude, a supporter of the Arts and Crafts movement, furnished with birch-bark furniture. In 1910 they began to think about a new estate closer to home. Frank wrote landscape architect Warren Manning for his opinion about land he had recently purchased on the northern edge of Akron. The Seiberlings had already decided on a sprawling manor with a landscape emphasizing the site’s rural beauty. Their core land holding was about 100 acres of fruit orchards, old woods, open forest, springs, and wetlands. Its most distinctive feature was an old sandstone quarry that gave the estate its name: Stan Hywet is Old English for “stone quarry.” The property offered great potential for outdoor recreation, including swimming, boating, fishing, hiking, horseback riding, and ice skating, all of which appealed to the Seiberlings and their six children. They hired Manning to develop the landscape and garden plan in his signature informal and naturalistic style. He sited the house to capture views of the Cuyahoga River valley and aligned its axis with summer sunsets.
Gertrude had studied architectural history, interior design, and landscape gardening in college, and was involved in every aspect of the planning. After reviewing several architectural proposals, Gertrude and Frank selected the scheme of George B. Post and Sons of New York, with Charles S. Schneider serving as Post’s project architect in Ohio. During the planning phase, Schneider, a Cleveland native, left Post’s firm to start his own practice and the Seiberling’s continued to work with him. Land preparation began in 1911 and groundbreaking took place in 1912. That spring, the couple traveled to England and France with Schneider and their daughter Irene to search for appropriate residential models. By the end of 1912, the design was substantially complete.
Schneider borrowed ideas and features from three of the English estates they visited, but was emphatic that his work would not replicate any of them explicitly: Compton Wynyates in Warwickshire (c. 1500) is a rambling, brick Tudor house with varied projections, rooflines, prominent chimneys, and distinctive chevron-shaped half-timbering, all reflecting its evolution over time; Ockwells Manor in Berkshire (mid-fifteenth century) is a timber-framed house with carved exterior timbers, herringbone brickwork infill, and heraldic stained glass windows; Haddon Hall in Derbyshire (eleventh century, additions between the thirteenth and seventeenth centuries) has a long gallery with carved wood paneled walls and decorative plasterwork ceiling.
Schneider’s design for the 65-room Stan Hywet Hall is highly asymmetrical, suggesting incremental change and growth over multiple centuries. The walls are red brick with stone trim and copper gutters and downspouts. The steeply pitched, graduated slate roofs are punctuated randomly with gable roof dormers and ornate brick chimneys in various groupings. Though window placement and arrangement is highly variable, they are unified through the house by their use of leaded and stained glass.
The three-story central block of the house is rectangular, with the recessed main entrance nestled in a two-story projection that has a gable roof with half-timbering. Immediately north of the entrance projection is a crenellated stair tower, square in plan and rising four stories. A two-and-one-half story wing extends forward at an angle from the junction of the stair tower and central block. At the north end of the central block is a two-story wing. To the south of the entrance projection, the central block includes a small crenellated projection and a massive chimney in the front wall; an intersecting gable rises above a projecting, one-story, heptagonal solarium; finally, there is a one-and-one-half-story wing canted forward from the central block. To the rear, various intersecting rooflines, half-timbered gables, dormers, massive chimneys, and different window configurations continue the deliberate asymmetry of Schneider’s design.
On the interior, the organizing feature of the central block is a long gallery reminiscent of the one at Haddon Hall; it extends the entire length of both the first and second floors. The rooms that open off the hall reflect design traditions of diverse historical periods, following Schneider’s notion that the house should appear to have been built over multiple centuries: the Great Hall and Gothic bedroom are late Gothic in appearance; the master bedroom, reception room, breakfast room, billiard room, and blue bedroom are all Tudor; and the music room, dining room, library, and grand staircase are Jacobean. The remaining bedrooms include features that are Cromwellian, William and Mary, Georgian, and Adam in origin. The Seiberlings imported a wide array of period furnishings and materials, including an entire room from a 300-year-old English manor house, which became the master bedroom. Other pieces were custom designed for the house. The interior is distinguished by the lavish use of fine materials, including finely hand-carved paneling in a variety of woods such as oak, chestnut, black walnut, sandalwood, teak, and rosewood; flooring is wood, sandstone, and slate; ceilings are finished with elaborately molded plaster or heavy, hand-carved beams. Throughout the house, the major rooms feature handmade hardware unique to each and based on old English wrought-iron pieces.
Schneider designed each room as a carefully arranged composition to fit its intended purpose. The Music Room, for example, was the largest and most opulent space in the house, featuring seventeenth-century English furniture, French tapestries, a nine-foot Steinway concert piano, an Aeolian organ, and a harpsichord bought from Ockwells Manor after the war in Europe caused prices for antiques to drop significantly.
Although clothed in centuries-old architectural features and decorative details, the house had every modern convenience. The building had a central heating system with radiators concealed in floors, walls, and under shelves, and it was equipped with a central vacuum system, three elevators, a thirty-seven-station telephone system, and twenty-five bathrooms. To satisfy the family’s desire for indoor recreation, the house included facilities for bowling, basketball, tennis, gymnastics, and a heated swimming pool and sauna. Hugo F. Huber of New York supervised the interior decorating in consultation with Gertrude and Irene. Early in 1915, he traveled to England with Frank and Gertrude to select furnishings. The Hayden Company of New York provided most of the interior paneling and plasterwork and master metalworker Samuel Yellin of Philadelphia executed the iron entrance gates and most of the house hardware. Sculptor W.H. Harvey, who specialized in architectural and ecclesiastical work, carved the stonework for the entrance gate piers, the corbels for the front door, and likely the Great Hall corbels. New York City’s Heinigke and Bowen supplied the leaded glass; Otto Heinigke and London antiques dealer Thornton Smith provided the stained glass. Pewabic Pottery of Detroit executed the wall fountain and the American Encaustic Tile Company of Zanesville was responsible for the other tilework. Rugs came from the Beloochistan Rug Weaving Company of India and the Wilton Royal Carpet Factory of England. Given this lavishness, it is not surprising that the house cost an estimated three million dollars.
The grounds were equally lavish, but were thoughtfully designed to enhance the experience of residents and visitors alike. Schneider designed the estate outbuildings (carriage house, stables, gate lodge, poultry keeper’s house, and gardener’s cottage) in the same Tudor style as the main house. He designed the house terraces, property overlooks, and walled garden in collaboration with landscape architect Manning, who created a lengthy, meandering entrance drive that gave the impression of longevity, with the house passing in and out of view as it traversed an old apple orchard. Two dramatic lines of trees extended from opposite wings of the house to visually anchor the building in the landscape: a 550-foot allée of white birch on one side and a 650-foot allée of London plane on the other. Manning designed eight gardens, comparing his work to that of a painter using pigments to create specific effects. Albert Davis “A.D.” Taylor supervised the execution of Manning’s landscape plans.
In the mid-1920s, Gertrude became the first president of the newly founded Akron Garden Club. She planned a renovation of the English Garden at Stan Hywet, and in 1929 Manning recommended that Gertrude retain Ellen Biddle Shipman, a designer known for her formal gardens and lush planting style who had established a reputation as the foremost flower garden designer in the country. Manning and Shipman previously collaborated on comparable projects, with Shipman designing new plantings within an existing garden.
The Seiberlings owned nearly 3,000 acres of land and they made substantial gifts for parks and open space. The area around Stan Hywet grew into the substantial neighborhood of Merriman Heights, and while many large houses were built here, nothing else in the neighborhood approached the scale of Stan Hywet.
Gertrude died at Stan Hywet Hall in 1946 and Frank died in 1955. That same year, his six children organized a foundation and donated the 70-acre core of the property, including the house and outbuildings, to the new organization. Stan Hywet opened as a house museum in 1957. Since then, the only major alteration to the house has been in the basement, where an auditorium has replaced the original recreational spaces (full-size basketball court, bowling alley, and gymnastic equipment).
The Gate Lodge on the property is significant as the birthplace of Alcoholics Anonymous. Originally occupied by the estate’s superintendent, Seiberling’s eldest son Fred and his wife Henrietta moved into the Lodge in 1923. Henrietta was involved with the Oxford Group religious fellowship movement, and she believed deeply that ordinary people had the power to change their lives. On Mother's Day 1935, through mutual acquaintances, Henrietta invited admitted alcoholics Bill Wilson and Bob Smith to meet at the Gate Lodge. Their discussions produced the principles that became the cornerstone of Alcoholics Anonymous.
Stan Hywet was designated a National Historic Landmark in 1981. It continues to operate as a house museum today, and possesses a high degree of architectural integrity, evident in the intact display of original furnishings and collections, and its 70-acre setting of gardens and grounds.
References
“History.” Stan Hywet Hall. Accessed November 27, 2018. http://www.stanhywet.org.
Karson, Robin S. A Genius for Place: American Landscapes of the Country Place Era.Amherst: University of Massachusetts Press, 2007.
“Seiberling, Frank.” Ohio History Central. Accessed November 27, 2018. http://www.ohiohistorycentral.org/.
Shiere, James H., “Stan Hywet Hall,” Summit County, Ohio. National Historic Landmark Nomination, 1981. National Park Service, U.S. Department of the Interior, Washington, D.C.
“Stan Hywet Hall,” Summit County, Ohio. Historic American Buildings Survey, 1988. Prints and Photographs Division, Library of Congress (HABS OHIO,77-AKRO,5-).








