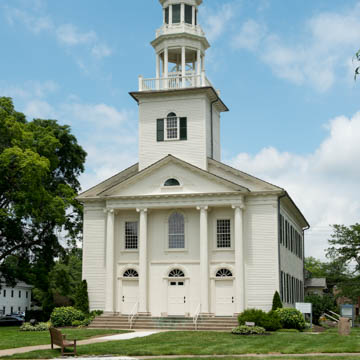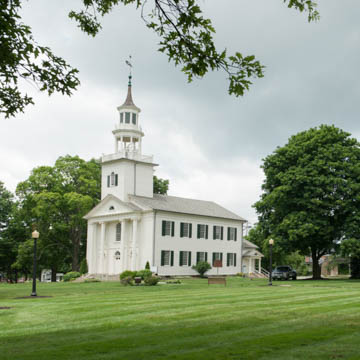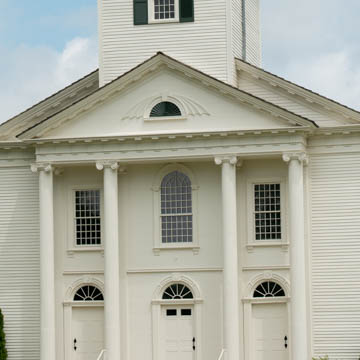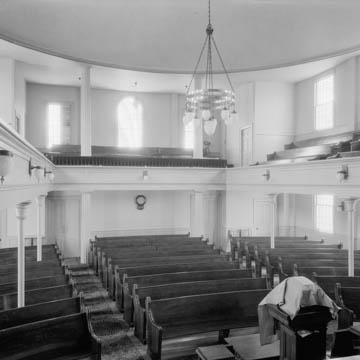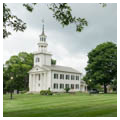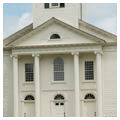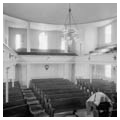You are here
Tallmadge Church
First Congregational Church of Tallmadge marks both the symbolic and physical center of Township 2, Range 10, of the Connecticut Western Reserve. An imposing structure built between 1821 and 1825 in the Federal style, this church is significant for its physical location at the intersection of eight radiating roads, a symbolic center for the surrounding rural community. With a design that is stylistically advanced, yet carried out with basic construction techniques, the church stands as a forceful embodiment of a social and religious ideal.
In 1804 the Congregationalist Church authorized Rev. David Bacon (1771–1817) to establish the town of Tallmadge. According to his son, Rev. Bacon sought to create “one conspicuous example of a well-organized and well-Christianized township, with all the best arrangements and appliances of New England civilization.” Although other sites were considered, the church was finally built where Bacon had always intended it to be: on the town common, at the town's center, dominating the civic space, just as John Winthrop, among the founding fathers of Congregationalism, would have placed it in his 1630 utopian vision of a City on a Hill. Leonard Woolsey Bacon, speaking of his father’s vision for Tallmadge, described the meeting house’s location as “the attraction drawing all households on the Sabbath, towards the central place of worship where all the highways meet, the gentle pressure of the bond of neighborhood, binding every family to every other.”
Seth Ensign, the surveyor engaged by the Rev. Bacon, drew diagonals from each corner of the roughly five-mile square township; at their meeting at the center, a seven-and-a-half-acre public square was established from which eight roads radiated, one every forty-five degrees. This design facilitated communication while creating a focus for the large rural community. A loop road connects the eight radiating roads at a circumference halfway between the circle and the town’s boundaries. As a result every outlying Tallmadge house is either on or very close to a thoroughfare leading to the town’s church. Small, non-farm lots around the town square were to be used for the homes of mechanics and professionals working in the town center.
The white clapboard meeting house is a 40 x 55-foot structure that features sophisticated detailing throughout, including its classic temple-fronted, colossal entry portico and 100-foot-tall steeple. Designed by Lemuel Porter (1775–1829), the structure is derived from architectural pattern books of the day, including volumes by Asher Benjamin. The design also owes a debt to New England’s temple-fronted churches of the era, especially the North Congregational Church in Woodbury, Connecticut (completed nine years before the Tallmadge church), and the group of early-nineteenth-century Connecticut churches attributed to David Hoadley (1774–1839). Before moving to Connecticut’s Western Reserve, Porter is believed to have worked with Hoadley.
Porter’s design combines its faithfully reproduced classical elements, including fanlight windows and wooden arches with keystone blocks, in an integrally interrelated way and his inventiveness demonstrates a familiarity with and affinity for the sophisticated adaptation of classicism popularized by the Adam brothers in England. The combination of Doric and Ionic elements in the steeple is a fine example of an Adamesque flourish. At the same time, the method of execution of these sophisticated classical details reflects the realities of the church’s location in a rural area on the frontier. Each of the entry portico’s four Ionic columns, for instance, was carved from a solid, single walnut tree trunk, taken from surrounding forests.
Although it is no longer a house of worship, the Tallmadge Congregational Church remains a community icon and an architectural and cultural exemplar. It was featured in national architectural periodicals including Architectural Record (September 1924) and Architectural Forum (March 1936) and appeared on the cover of the Life magazine’s 1955 Thanksgiving issue as an edifying, if nostalgic reminder of community. Today, the Tallmadge Congregational Church offers a somewhat contrasting image of community at the center of a vibrant commercial core that is still the hub of Tallmadge’s social life. It is a state historic site managed by the City of Tallmadge.
References
“Church of the Congregational Society, Tallmadge, Summit County, Ohio 1822-1825.” Architectural Forum64 (1936): 184–186.
Feiss, Carl. “Tallmadge, Township No. 2, Range 10, Connecticut Fire Lands: An Early Ohio Planned Community”. Journal of the Society of Architectural Historians12, no. 2 (May 1953): 25–27.
Frary, I.T. Early Homes of Ohio.Richmond, VA: Garrett and Massie, 1936.
Frary, I.T. “Two Early Ohio Churches.” Architectural Record56 (September 1924): 286–288.
Kidney, Walter C. Historic Buildings of Ohio. Pittsburgh: Ober Park Associates, 1972.
Porter, Lemuel. “Congregational Church, Village Green”, Tallmadge, Summit County, Ohio, Library of Congress, Historic American Building Survey OH-2119, 1934.
Roos, Frank J. Jr. “Ohio: Architectural Crossroad.” Journal of the Society of Architectural Historians): 3–8.
Strassburger, John R., and David R. Anderson “Frontier Elegance and Democratic Plainness: Two Churches as Historical Documents.” Smithsonian Studies in American Art4, no. 1 (Winter 1990): 28–43.
Stevenson, Frederic R. and Carl Feiss. “The Planned Community: A North American Heritage.” Journal of the Society of Architectural Historians8, no. 3/4 (July–December 1949): 17–26.
Writing Credits
If SAH Archipedia has been useful to you, please consider supporting it.
SAH Archipedia tells the story of the United States through its buildings, landscapes, and cities. This freely available resource empowers the public with authoritative knowledge that deepens their understanding and appreciation of the built environment. But the Society of Architectural Historians, which created SAH Archipedia with University of Virginia Press, needs your support to maintain the high-caliber research, writing, photography, cartography, editing, design, and programming that make SAH Archipedia a trusted online resource available to all who value the history of place, heritage tourism, and learning.










