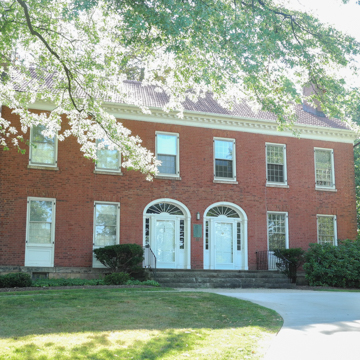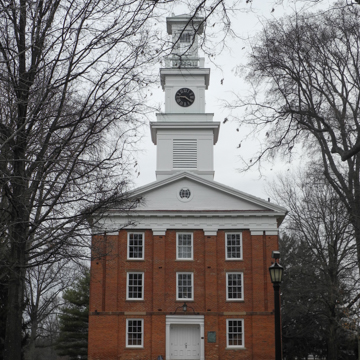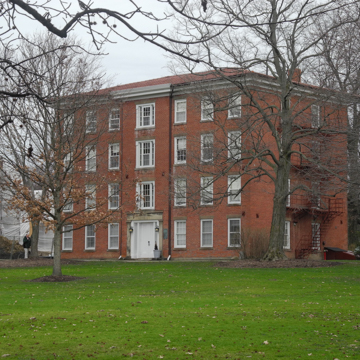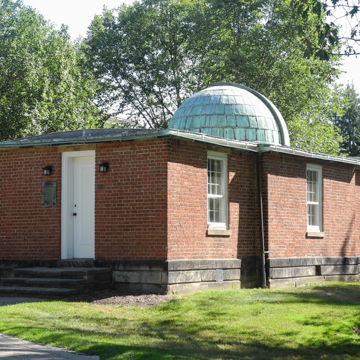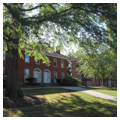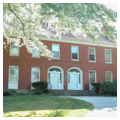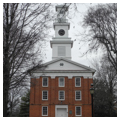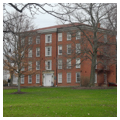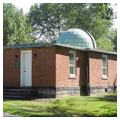The Western Reserve village of Hudson was founded in 1800 by settlers from Connecticut. Its village green remains largely intact more than two centuries later, surrounded not only by early-nineteenth-century commercial, religious, and residential architecture, but also by an important group of academic buildings that reflect the educational priorities that New Englanders brought with them into the newly settled Midwest. These are the buildings of the Brick Row of Western Reserve Academy (now a private coeducational preparatory school), founded as a college and academy in the early years of Ohio statehood.
Western Reserve Academy’s Brick Row was inspired by a similar row of buildings that once stood on Yale’s campus in New Haven. Indeed, when the Western Reserve College Board of Trustees contracted with Lemuel Porter (1775–1829) to build the row, they stipulated that he follow the Yale model. Porter was from Connecticut, where he worked as a furniture maker and builder. In Ohio, he quickly established a reputation for excellence, thanks to the quality of his Congregational Church in nearby Tallmadge. He died in 1829, with his buildings on Brick Row still a work in progress: only Middle College (1826, demolished 1912) and South College (1829, demolished 1884) were completed, though work was well underway on the President’s House. The trustees transferred the contract to his son, Simeon Porter (1807–1871). Simeon’s first job was to complete the work his father started on the President’s House, a Federal-style duplex featuring paired central doors with delicate fanlights and sidelights, twelve-over-twelve double-hung windows, and side end chimneys with lunettes.
Simeon went on to design the Greek Revival-style Chapel (1836), which may reflect buildings he studied in New England. The temple-like structure has elaborate recessed arcades on the side elevations and a facade dominated by three-story brick pilasters with Doric capitals supporting a gable pediment topped by a three-tier bell and clock tower. The top segment of the chapel tower was destroyed during a thunderstorm in 1871 and was not replaced until 1989, when it was rebuilt to replicate its original configuration. The tower’s original bell, in use for over a century, was removed in 1944 because of a crack. Its replacement was a bell cast in 1611 in Wester Soubourg, Holland, and brought to Hudson by Western Reserve Academy benefactor James W. Ellsworth (1849–1925). Also donated by Ellsworth is the cross inside the Chapel. This “Cross of La Rabida” is from the monastery of La Rabida in Palos, Spain, from which Columbus departed on his historic 1492 voyage. It arrived in Hudson by way of Chicago, as it was on display in the Spanish Pavilion of the World’s Columbian Exposition. It has been installed in the Chapel since 1936. The Chapel has served as an important gathering space throughout the Academy’s history, hosting such luminaries as Ralph Waldo Emerson and Frederick Douglass.
Simeon Porter was also responsible for the North Hall (1838) on Brick Row. This four-story student residence in a simple Greek Revival style is one of the oldest dormitory buildings in Ohio. The brick building with hipped roof features a slightly projecting center bay on the façade that contains a double door with a transom and sidelights and six-over-six double-hung windows flanked by sidelights on the second, third, and fourth floors. North Hall originally housed students of theology at the old Western Reserve College; after the college moved to Cleveland in 1882, North Hall became a general use dormitory. Rupert Hughes (1872–1956), the noted film producer and director and historian of George Washington, lived here as a member of Western Reserve Academy’s class of 1888; he carved his initials on a second-floor window lintel. In 1999, his great grandson established a scholarship in his memory.
Loomis Observatory (1838), another Simeon Porter building, is the second oldest observatory in the United States. A brick building with a sandstone foundation, it has a shallow-pitched hipped roof topped by the telescope dome. Originally plated in tin, the dome’s outer skin was replaced with copper in 1924. It seems likely that astronomer Elias Loomis (1811–1889) suggested the layout of this three-room building, based on observatories he had visited in Europe, including at Cambridge University, which he toured in 1837 during a trip to purchase the telescopes that are still inside Brick Row building. When benefactor James W. Ellsworth turned his attention to the preservation of Brick Row in the early twentieth century, he was most concerned about the fate of the observatory. In 1907 he paid for its renovation, in order to prevent its collapse.
The school’s main classroom building is also on Brick Row: architect John W.C. Corbusier (1878–1928) designed Seymour Hall (1914) with the guidance of James Ellsworth, who wanted it modeled after Middle College (1827), a Greek Revival building demolished in 1912. Ellworth admired Lemuel Porter’s original structure, especially its cupola, and directed Corbusier to scale it up to meet the needs of the twentieth-century academy.
In 1934, the Historic American Building Survey documented the buildings of Brick Row, including the President’s House, the Chapel, North Hall, and the Loomis Observatory. Since then, the original Brick Row buildings have remained in continuous use, serving close to their original functions. The Chapel is still the focal point of the campus and its major gathering space; North Hall remains a student residence; and the original telescope and transit and astronomical clock are on display in the observatory. In 2016, the President’s House was renovated for use as the Admissions Office.
The newest building on the Brick Row is the John D. Ong Library. Dedicated in 2000, the library was designed by MacLachlan, Cornelius, and Filoni of Pittsburgh, with Terrance Shannon as lead architect. This firm studied Simeon Porter’s nineteenth-century buildings, and combined some of his architectural details into a contemporary structure intended to blend well with the earlier landmarks of Brick Row. Today, Western Reserve Academy is listed in the National Register of Historic Places as a historic district. The village of Hudson enacted its own local historic district legislation in order to protect the original buildings.
References
Campen, Richard N. Architecture of the Western Reserve, 1800-1900. Cleveland: Press of Case Western Reserve University, 1971.
Frary, Ihna Thayer. Early homes of Ohio. Mineola, NY: Dover Publications, 1936.
Ingram, Patricia Smith. “Hudson: Early 19th Century Domestic Architecture.” Journal of the Society of Architectural Historians 12, no. 2 (1953): 9-14.
Kidney, Walter C. Historic buildings of Ohio. Pittsburgh: Ober Park Associates, 1972.
McCormick, Virginia. Educational Architecture in Ohio, From One-Room Schools and Carnegie Libraries to Community Education Villages. Kent, OH: Kent State University Press, 2001.
Turner, Paul Venable. Campus: An American Planning Tradition. Cambridge: MIT Press for the Architectural History Foundation, 1984.
Waite, Frederick Clayton. Western Reserve University, the Hudson Era: A History of Western Reserve College and Academy at Hudson, Ohio, from 1826 to 1882. Cleveland: Western Reserve University Press, 1943.















