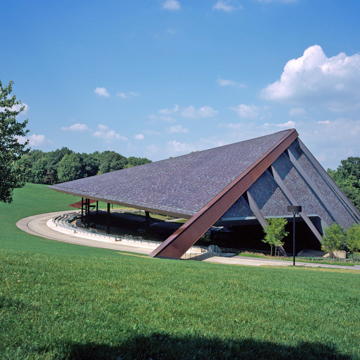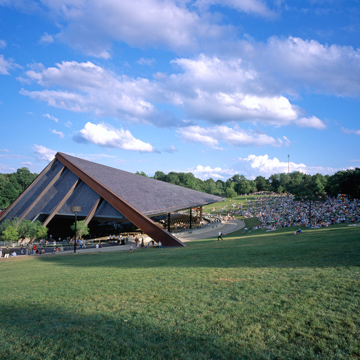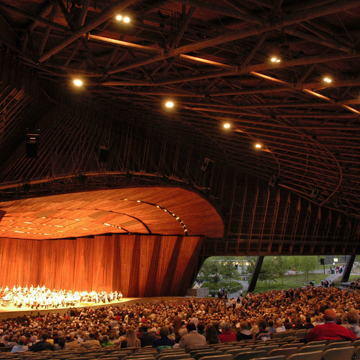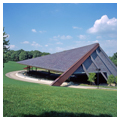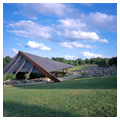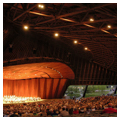Blossom Music Center is an impressive outdoor venue for music that serves as the summer home of the world-renowned Cleveland Orchestra. Designed by Cleveland architect Peter van Dijk, with Christopher Jaffe as acoustic consultant and Dick Gensert as structural engineer, Blossom Music Center opened in 1968 to the dynamic sound of Beethoven’s overture, Consecration of the House, conducted by George Szell.
The need for a new venue emerged when the musicians’ union contract required year-round employment for the Cleveland Orchestra, but the orchestra had also been investigating ways to introduce its work to larger audiences. A new venue would provide the Orchestra with a summer space to supplement their performances at Severance Hall in University Circle.
Seeking a location that would draw audiences from across the region, the Orchestra settled on Northampton Township, a hilly and rural area between the metropolitan anchors of Cleveland and Akron and the academic center of nearby Kent State University. Consisting of 800 rolling acres bordering the Cuyahoga Valley National Park, this location provides a protected environment far away from disruptive noise pollution.
Conductor George Szell insisted upon acoustical excellence at the new venue. Van Dijk responded with a design that expresses formal eloquence and technical sophistication through the sweeping gesture of its trussed and cantilevered roof, balanced by its sloped and bowled lawn, a distinctly modern design that has become a model for subsequent outdoor amphitheaters and art pavilions.
The high-peaked pavilion has hundreds of tubular sound wave diffusing members along its roof trusses and it rises 94 feet above the stage floor at its highest point, enclosing a large volume that optimizes sound reverberation. The structure includes a large cedar orchestra shell, which helps diffuse, blend, and project the orchestra's sound, not only to the audience in the pavilion but also on the lawn, and it enhances the musicians’ ability to hear one another. The orchestra shell has moveable rear and side walls that enable the stage volume to increase or decrease depending on the number of performers. The shell’s fixed ceiling extends over the audience to the middle of the pavilion. The shell’s walls and ceiling are fabricated of rough-sawn cedar boards with an undulating surface for sound diffusion. Sound to the lawn is amplified by clusters of speakers concealed in the fascia along the pavilion’s eave line.
In addition to acoustical considerations, van Dijk’s design paid great attention to sightlines, with special consideration for the audience seated on the sloped lawn. The lawn side of the pavilion is open for unobstructed visual and aural enjoyment of the performance; the opening varies from 25 feet at the center to 15 feet at the sides. The roof is supported by 21 long-span welded steel pipe trusses, which provide a column-free space throughout the entire pavilion audience area. The trusses are 175 feet at their longest span and cantilever another 28 feet to serve as a covered, curved promenade, sheltering patrons from inclement weather.
Although designed primarily for orchestra and choral performances, the pavilion is versatile enough for a wide range of staged performances, including ballet, opera, and popular music. Measuring 56 feet deep, 72 feet wide, and 32 feet high at the proscenium, the large oak stage (3,500 square feet) easily accommodates a 110-person orchestra and more than 200 singers. The design also includes an orchestra pit with a 110-musician capacity and a 10 x 12–foot lift serving stage, orchestra pit, and lower levels; and a 3,450-square-foot backstage space at stage level.
Van Dijk’s design places most back-of-house support space under and behind the stage, where it is inconspicuous to the audience and provides privacy for performers. Under-stage support spaces include lockers, storage, rehearsal rooms, and multimedia studios. There is also a large room with a glass wall overlooking the ravine and an outdoor terrace behind the pavilion; these spaces serve as a chorus practice room, a lounge for orchestra members, and a large reception space. Above the chorus room, also overlooking the ravine and connected to the pavilion via covered passage, are the music library and the green room, as well as a suite of rooms for the orchestra director, associate conductor, orchestra manager, and guest artists. Encased in a concrete structure covered by earth and grass, these facilities blend into the natural surroundings and provide sound insulation from the pavilion.
The pavilion contains seating for nearly 5,000 patrons, with another 13,000 on the lawn. Adjacent to the pavilion, but sufficiently removed so as not to disrupt performances, are diverse outbuildings containing the box office, administrative facilities, a gift shop, and an art gallery. A covered open-air restaurant, picnic shelters, concession areas, and restrooms dot the picturesque campus, allowing patrons to enjoy the parklike setting before and during performances. These outbuildings are intentionally rustic, blending weathered materials into the green backdrop of the landscape.
When the Blossom Music Center was completed in 1968, the venue received as much attention as the music in reviews of the orchestra’s opening night performance. Harold C. Schonberg, the Pulitzer Prize–winning music critic for The New York Times, considered the center “a visual triumph” and called it “the most sophisticated outdoor concert hall that has yet been reared in this country.” In 1992 Blossom Music Center received an AIA Ohio 25 Year Building Award recognizing the enduring quality and significance of its design. A decade later, however, the center was redeveloped by the original architect to meet the needs of a venue for symphonic and popular music in the new millennium. This project, completed in 2003, upgraded the pavilion’s roof and expanded backstage facilities, but most of van Dijk’s work focused on new programmatic and practical requirements, including circulation and technical and aesthetic components. Taking his cues from what made the original design of the pavilion so special, van Dijk extended these qualities to the site, the surrounding plazas, and outbuildings for visitor amenities. He redeveloped the exterior spatial sequences, including arrival, parking, and picnicking to culminate in spectacular views of the soaring pavilion.
Peter van Dijk’s design legacy in Northeast Ohio is considerable. In addition to the Blossum Music Center, he is responsible for the Cain Park Amphitheater, the Cleveland State University Music and Communications Building, and restoration of the theaters of Playhouse Square, as well as the Society Bank and Huntington Bank buildings. Born in the Netherlands in 1929, van Dijk was a teenager when he immigrated to the United States with his family. He received a master’s degree in architecture from Massachusetts Institute of Technology and in 1961 joined Schafer, Flynn and Associates, the distinguished Cleveland architecture firm (founded in 1905 by the son of President James A. Garfield). By the time van Dijk left the firm in 2004, he was a name partner (van Dijk, Westlake, Reed, Leskosky, now DLR Group|Westlake Reed Leskosky). Van Dijk is an AIA Fellow and the recipient of an AIA Ohio Gold Medal.
References
Litt, Steve. “Blossom Music Center an Elegant Perennial.” Cleveland Plain Dealer, June 19, 2003.
Rosenberg, Donald. The Cleveland Orchestra story: second to none. Cleveland: Gray and Company, 2000.
Smith, G. E. Kidder, Paul Goldberger, and G. E. Kidder Smith. Source book of American architecture: 500 notable buildings from the 10th century to the present. New York: Princeton Architectural Press, 2000.














