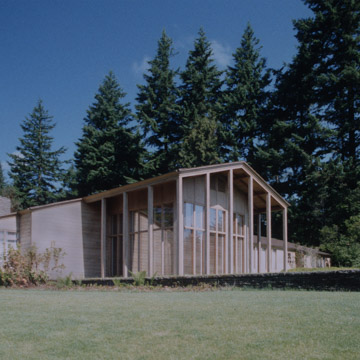The Aubrey Watzek House in Portland is Oregon’s most important early modern residence. The Museum of Modern Art published the house in its 1939 publication, Art of Our Time, which helped define American modernism and quickly earned the house’s young designer, John Yeon, a national reputation. Twenty-six-year-old Yeon designed the house for lumber magnate Aubrey R. Watzek. The design is typical of Northwest Regionalism: it explored the potential of wood as a structural and finish material; its principal rooms were arranged on axes aligned to the distant mountains (including Mount St. Helens to the north and Mount Hood to the east); and low-pitched gable roofs extended beyond the walls—supported on wood posts—to keep rain off the broad expanses of glass. Unlike European modernists, who favored industrial materials such as steel and concrete, flat roofs, and open, non-symmetrical plans, Yeon’s design expressed a form of modernism appropriate to the Pacific Northwest climate.
Following Watzek’s request to accommodate his wheelchair-bound mother, Yeon designed the house and its three-car garage on one level. The high-ceilinged living room is paneled in straight-grained fir. Some of the modular panels, identical on both the ceiling and walls, conceal doors for storage compartments. The floor-to-ceiling curtain wall of the dining room allows forest views, with most of the surrounding native plant material left undisturbed, although a planned lawn on the east side allows views to Mount Hood. Yeon was one of the first landscape designers to promote the use of indigenous native Oregon plants, such as Oregon-grape (Mahonia aquifolium), on the 3.62-acre property. To mitigate the cold winter winds across its exposed hilltop site, Yeon arranged the rooms of the house around an internal court, where a moderate microclimate encouraged the early spring appearance of flowers and flowering trees.
Yeon was largely self-taught, and worked as an apprentice for Albert E. Doyle. After Doyle’s unexpected death, Pietro Belluschi took over the firm and allowed Yeon to produce the drawings for the Watzek House in the firm’s office, so that plans would be approved by the Portland building authorities. Later, due to the inevitable similarity of Yeon’s own private design work and Belluschi’s subsequent residential designs of the 1940s and 1950s, there was much confusion as to who was the actual designer of the Watzek House. This obfuscation caused a longstanding break between Yeon and Belluschi, though they later reconciled.
Watzek occupied his residence from 1938 until his death in 1973. The Watzek House marked the beginning of Yeon’s career as an architectural designer and led to many other commissions. After Watzek’s death, the house was acquired by Richard Brown, who later transferred it to the John Yeon Trust. In the mid-1990s, Brown donated the house to the University of Oregon’s School of Architecture. The house is now maintained by the University’s John Yeon Center for Architecture and for the Landscape, and is open to the public for tours.

