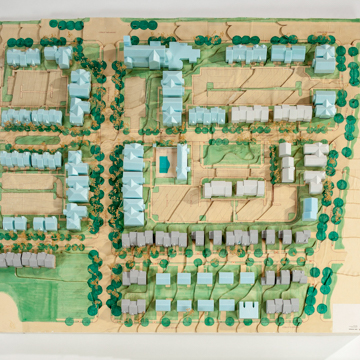These attached town houses of tan brick and wood are set in short blocks with widened streets in the manner of the private streets of nineteenth-century St. Louis and Boston. Lively in detail and staggered in response to the sloped grade, these hundreds of units would be a standout in any neighborhood, and they certainly are here, between the desolation of the Lower Hill with its acres of parking lots around the Mellon Arena (AL122) and the unattended old buildings of the Middle Hill.
Probably the most successful of any public project in post-Renaissance II Pittsburgh, Crawford Square goes a long way toward healing the grievous urban wound inflicted by the Renaissance I of the 1950s: the destruction of the Lower Hill and the severing of its remnant from the Golden Triangle. The twenty-three acre site holds 350 rental units and 140 houses of mixed-income housing. Three key groups were involved: Pittsburgh's Urban Redevelopment Authority (URA), a joint city-county agency; the developers McCormack Baron Associates of St. Louis; and Pittsburgh-based Urban Design Associates (UDA). The URA initiated the project in 1988, and hired McCormack Baron based on the firm's successful results in Cincinnati and St. Louis. The municipal agency enlisted UDA as designers based on their success in getting community involvement in turning around weakened neighborhoods. UDA provided site planning and design for the first 203 rental units, while the first forty houses were designed by Tai + Lee.
Since the Mellon Arena and Crosstown Expressway (I-579) block the site to the west, UDA designed a plan with a strong north–south axis, using the existing street grid as a guide to reinforce a traditional urban fabric and reintroduce connections to downtown. All buildings are two or three stories, each with front and rear yards. A pattern book codifies materials, colors, and facade elements, insuring that subsequent developers maintain a uniform look and feel in future expansions of the neighborhood.
Financing for this $55 million development came from the URA, the City of Pittsburgh, private lenders, and the philanthropic community. The reduced-rent units are provided by McCormack Baron, who gains tax benefits. Already in its short life, Crawford Square has begun to revitalize the Hill. Even more important, it provided a model for similar projects that are luring suburbanites back to the city, such as Washington's Landing (AL84), Lincoln at the North Shore, and Summerset at Frick Park.















