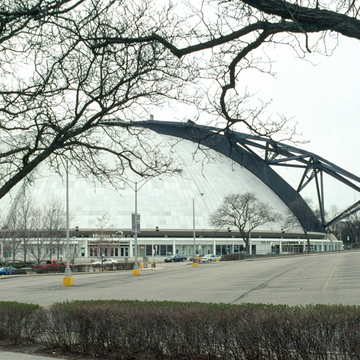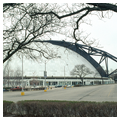You are here
Mellon Arena
The Mellon Arena was, and still is, the subject of engineering admiration and urban regret. The project began when city council member Abe Wolk proposed an open-air tent to house summer performances of the Civic Light Opera. Edgar Kaufmann Sr. turned the concept into a glistening, retractable stainless steel dome. When its site was changed from Highland and then Schenley Park to the dense African American neighborhood of the Lower Hill, the result was controversy: engineering marvel or racial harmony. The marvel won out, and 1,600 African American families were dispersed throughout Pittsburgh's East End. The ninety-five-acre redevelopment of the Lower Hill constituted Pittsburgh's largest, costliest, and most fractious urban renewal project, with far more headache and far less to show for it than Gateway Center (AL7). After the leveling of nearly one thousand parcels of property, only Epiphany Catholic Church (1903, Edward Stotz) at 1018 Centre
The Civic Arena was one of four building complexes to emerge from the devastation: the others were I. M. Pei's Washington Plaza Apartments (1964), Edward Durell Stone's Chatham Center (1966), and the Central Medical Pavilion (1972). Only a few seasons were required to show the arena's impracticality for opera, though it remains a good venue for popular music and sports, and since 1967 has been home to the Pittsburgh Penguins hockey team. The arena has few betters in terms of clear-span roofs and retractable domes. The dome, approximately 417 feet in diameter and 109 feet high, is nearly circular in plan. The retractable shell is composed of six 220-ton steel leaves and two fixed leaves made of 7,800 stainless steel pieces, covering in all a total of 170,000 square feet. The leaves roll back on carriage wheels that ride on 3,000 feet of steel rails, coming to rest under the two stationary leaves that are supported by a 260-foot cantilevered space frame. Nonetheless, the dome has not been opened in years, and the hockey team is building a new arena across Centre Avenue (2007–2010, HOK Construction and Urban Design Associates; bounded by Centre and 5th avenues and Washington Place), for which Beth Hamedrash Hagodol Synagogue and the Central Medical Pavilion were demolished and replaced by a metal- and glassclad trapezoidal hockey stadium that seats 18,000.
Writing Credits
If SAH Archipedia has been useful to you, please consider supporting it.
SAH Archipedia tells the story of the United States through its buildings, landscapes, and cities. This freely available resource empowers the public with authoritative knowledge that deepens their understanding and appreciation of the built environment. But the Society of Architectural Historians, which created SAH Archipedia with University of Virginia Press, needs your support to maintain the high-caliber research, writing, photography, cartography, editing, design, and programming that make SAH Archipedia a trusted online resource available to all who value the history of place, heritage tourism, and learning.





