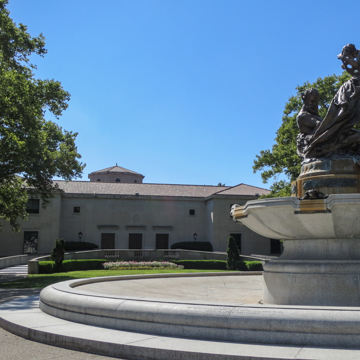This attractive replica of an Italian Renaissance palace was financed in 1925 by Helen Clay Frick as a memorial to her father, who had died six years before, but the building did not open until May 1965. The grueling forty-year design review process that caused this wait involved the imperious Helen Frick and three different sites, five different teams of architects, and about fifty separate design schemes. Styles for the proposed building included Baroque, Arts and Crafts, Beaux-Arts, Gothic Revival, and Italian Renaissance, and an outside review team suggested Colonial Revival as well. As it now stands, it is a basic restatement of Ammannati and Vignola's Villa Giulia in Rome.
In 1962, Max Abramovitz produced a futuristic design for a research megastructure to fit inside Junction Hollow, a 150-foot-deep ravine behind the site that the university preferred to call Panther Hollow. Abramovitz called in as collaborators the New York firm of Eggers and Higgins, whose Gateway Center (AL7) had been such an important milestone in the rebuilding of downtown Pittsburgh. These architects saw the Frick building as the traditionalist tip for their modernist iceberg in the valley below. Otto Eggers and Daniel Higgins, who were both Beaux-Arts designers, nearly succeeded in satisfying Helen Frick's requirements for a showplace for her paintings and art books, but they ultimately withdrew in frustration. What we see now is a scandalously close reworking of the Eggers and Higgins design by Kenneth Johnstone, a Pittsburgh modernist who was the dean of the College of Fine Arts at Carnegie Institute of Technology from 1945 to 1953.
Though the design process was tortured, the building functions well as the penultimate gasp of the Beaux-Arts tradition in the city; the ultimate gasp is the Frick Art Museum of 1970 created by Helen Frick in Point Breeze (see AL107). Travertine walls, Italian Renaissance fresco reproductions, Vermont marble floors, cherry wood paneling, and noble proportions mark its public spaces, though artists, scholars, and students work in concreteblock cubicles behind the scenes.
In front of the Fine Arts Building is the Mary Schenley Memorial Fountain of 1918, titled A Song to Nature. Its siting is somewhat accidental, a by-product of the filling up of the St. Pierre Ravine to create Schenley Plaza, around 1915. The plaza became a parking lot for years, and in 2006, Sasaki Associates of Boston relandscaped it, creating seating, food kiosks, and a carousel in season. With the


