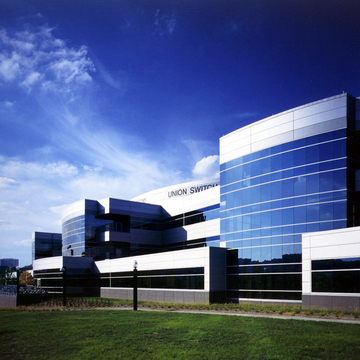You are here
High Tech Architecture and the Pittsburgh Technology Center
One of the first buildings in Pittsburgh specifically designed for high-tech research was the Software Engineering Institute (SEI) (1987, Bohlin Powell Larkin Cywinski, and Burt Hill Kosar Rittelmann Associates; 4500 5th Avenue), a joint venture between Carnegie Mellon University and the Department of Defense. Its program called for a high-security environment, which dictated the building's three core elements: a public entrance pavilion, a controlled-access restricted office and laboratory block, and a parking garage. SEI is a neighbor to Mellon Institute (AL37) to the west and St. Paul Cathedral (AL36) across 5th Avenue to the northeast, with an exedra carved out of its facade picking up the axis of St. Paul Cathedral. The cathedral is reflected in SEI's glass curtain wall, whose two-tone vertical bands establish a secondary visual linkage with the giant colonnade of Mellon Institute. But there are limits to how self-effacing a large building can be, and SEI ultimately provides a cautionary tale of overcontextualization.
Two miles to the southwest, the office and research buildings on this forty-eight-acre riverside site had no such contextual demands when they were built. Their symbolism was
One important remnant of the river's industrial past near the Pittsburgh Technology Center (adjacent to 2nd Avenue and Bates Street) is the Hot Metal Bridge (c. 1887), which actually is two bridges with similar profiles sharing a set of stone piers. The upstream side held two tracks of the Monongahela Connecting Railroad; it was adapted in 2000 for automobile traffic. The downstream side held a single track underlain with metal plates protecting its wooden ties from sparks and the molten metal being shipped between the former steelmaking plant on one side of the river and the fabricating plant on the other. In 2007, it was adapted for bicycles and foot traffic.
In the North Hills, an innovative design for a similar high-tech company near I-79 at Warrendale (174-A Thornhill Road) was built for FORE Systems, Inc., in 1997, makers of ATM computer switches. As designed by Studios Architecture of San Francisco, the building distorts both perspective and form, leaving the viewer with a feeling of instability. The materials include brick with sides or ends of aluminum and glass in long three-story blocks. The high-tech, sleek character of this building in the suburbs outshines its cousins near the Monongahela River.
Writing Credits
If SAH Archipedia has been useful to you, please consider supporting it.
SAH Archipedia tells the story of the United States through its buildings, landscapes, and cities. This freely available resource empowers the public with authoritative knowledge that deepens their understanding and appreciation of the built environment. But the Society of Architectural Historians, which created SAH Archipedia with University of Virginia Press, needs your support to maintain the high-caliber research, writing, photography, cartography, editing, design, and programming that make SAH Archipedia a trusted online resource available to all who value the history of place, heritage tourism, and learning.















