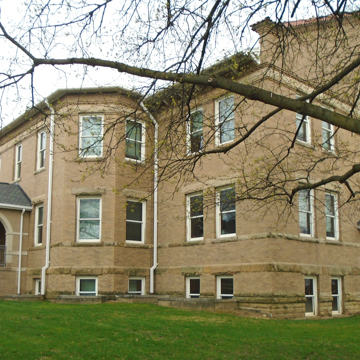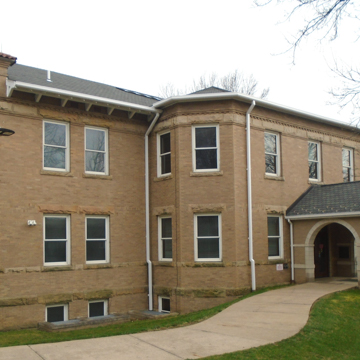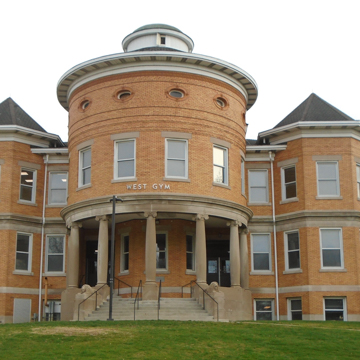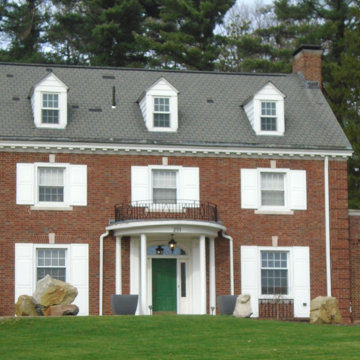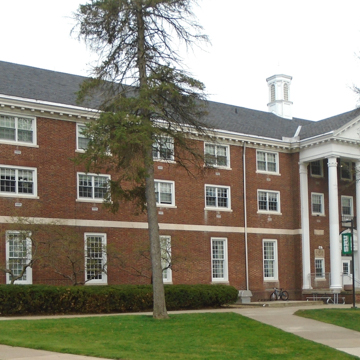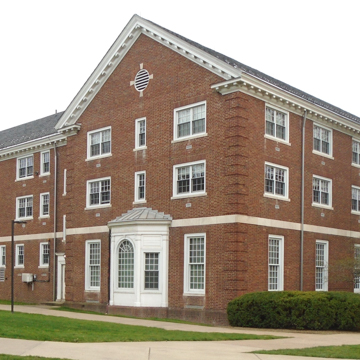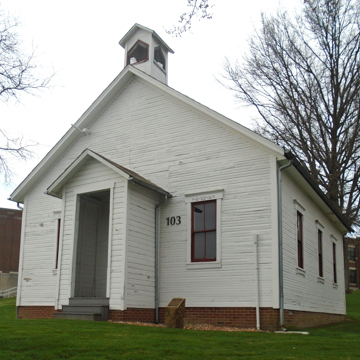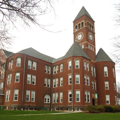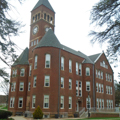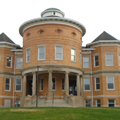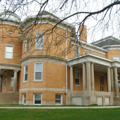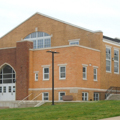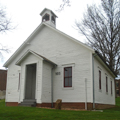You are here
Slippery Rock University of Pennsylvania (Slippery Rock State Normal School)
Slippery Rock University, like many of the small regional colleges in the state, began as a teachers' college. Founded in 1889 as Slippery Rock Normal School, today the university provides over 7,000 students with a choice of sixty-four academic programs.
From 1888 to 1906, Sidney Winfield Foulk (1848–1932) of New Castle designed a total of eight buildings for the campus, of which three remain. Old Main (1891–1893) on Maltby Avenue has Richardsonian Romanesque features, but is constructed of brick rather than stone, perhaps to save costs. Foulk's freewheeling designs always have distinguishing features. Here, the facade is a lively arrangement of abstract geometric volumes: a square tower emerges between two projecting bays, one polygonal and one curved, which dramatically offset the cavernous round-arched entrance below. West Hall (now Paul and Carolyn Carruth Rizza Hall) was completed in 1902, and is the work of Frank H. Foulk (1874–1929), Sidney's son. The father and son practiced together from 1900 to 1907, and Frank, who trained at the Armour Institute in Chicago, continued to practice in New Castle until his death. Constructed of yellow brick, West Hall continues the Richardsonian Romanesque style and has heavy stonework around the doors and windows. To update the mechanical systems and improve handicapped access, a major renovation (2003) moved the stonework around the main door on the south elevation to a more accessible entrance on the north elevation. The West Gym (1906) is the last of Sidney Foulk's buildings on campus and is located at the intersection of S. Main Street and Keister Road. The gym uses a classical vocabulary for the porticos on the north and west elevations, although the massing of the building remains Richardsonian.
Between 1929 and 1939, seven major campus buildings all designed by the W. G. Eckles Company Architects of New Castle were added to the campus in red brick Georgian Revival style. They include the two-story President's House (1937) at 251 Maltby Avenue; the one-story Maltby Center (1938), with its cupola and broken pediment; and the three-story dormitory North Hall (1938). Seventeen buildings on campus date between 1958 and 1977, and are generally utilitarian brick rectangles. The half-dozen buildings constructed since 1980 have been designed with more attention to detail and architectural flair, notably the Aebersold Recreation Center designed in 1998–2000 by RDG Bussard Dikis, and new residence halls among which is Watson Hall (2006) designed by WTW architects of Pittsburgh in traditional red brick but using green building techniques.
Writing Credits
If SAH Archipedia has been useful to you, please consider supporting it.
SAH Archipedia tells the story of the United States through its buildings, landscapes, and cities. This freely available resource empowers the public with authoritative knowledge that deepens their understanding and appreciation of the built environment. But the Society of Architectural Historians, which created SAH Archipedia with University of Virginia Press, needs your support to maintain the high-caliber research, writing, photography, cartography, editing, design, and programming that make SAH Archipedia a trusted online resource available to all who value the history of place, heritage tourism, and learning.















