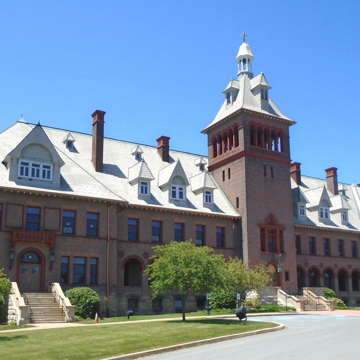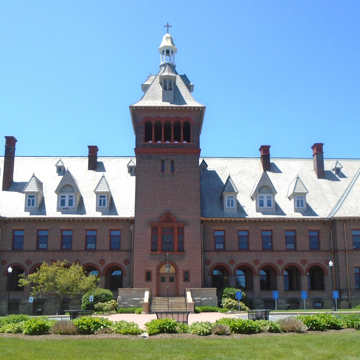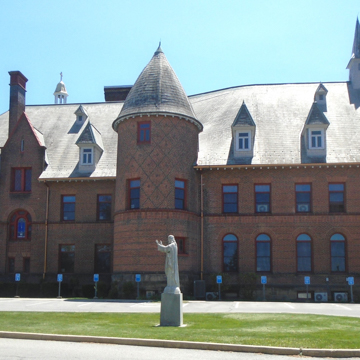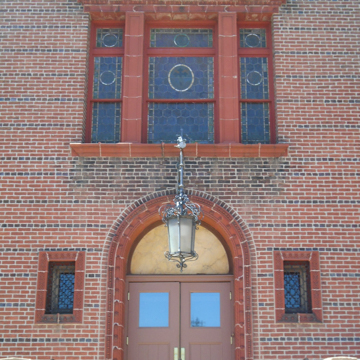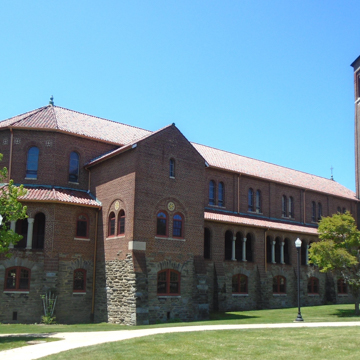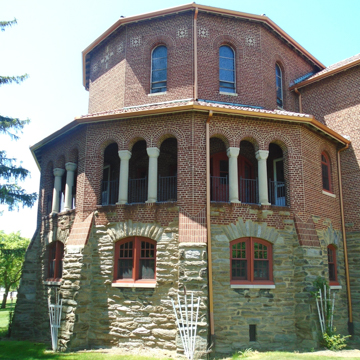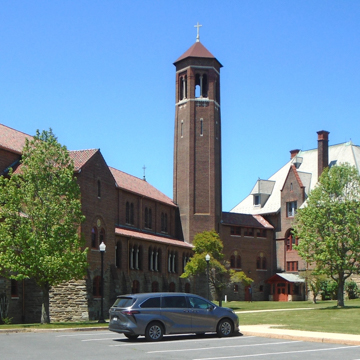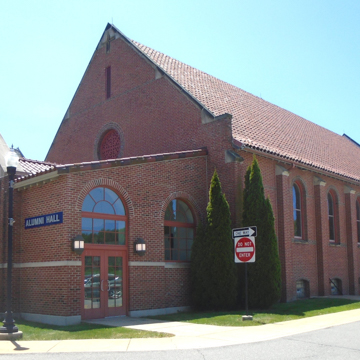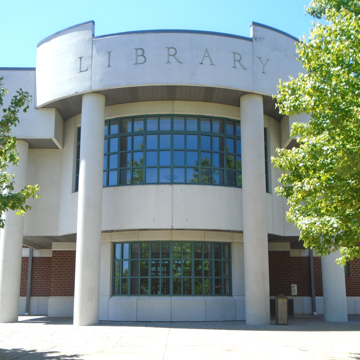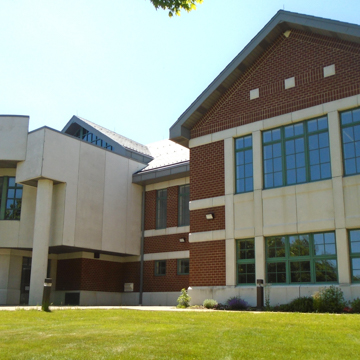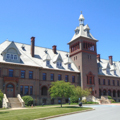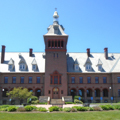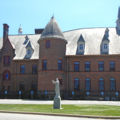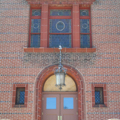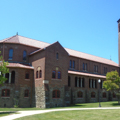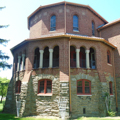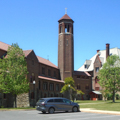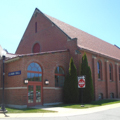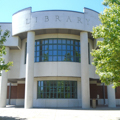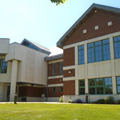Mount Aloysius's main building was Longfellow, Alden and Harlow's largest commission in western Pennsylvania after the Carnegie Institute in Oakland ( AL41). Architectural historian Margaret Henderson Floyd (1993) has noted that the styling here combines elements of a medieval Flemish character with classical ornament. For more than ten years following groundbreaking for the main building, the architects were active on the campus, making additions and alterations. The building, oriented east toward the railroad, is a beautifully proportioned, large, red brick, L-shaped structure with a tall square tower anchoring the center. Heavy dormers and distinctive arcading in the tower enliven the upper portion of the hipped roof. The first story is connected to flanking five-bay wings by a loggia that is punctuated by roundels reminiscent of Filippo Brunelleschi's arcades in fifteenth-century Florence. In 1902, Charles Schwab funded a small, brick gable-roofed Romanesque Revival music hall, called Alumnae Hall, attached to the north elevation. Windows in the hall depict musical instruments and were designed by Willet Stained Glass and Decorating Company.
The school's origins lie in an academy for girls in Loretto in 1853. Construction began on the Cresson campus in 1892, and the school moved to the new campus in 1897. Mount Aloysius became a junior college in 1939, and advanced to a four-year college in 1990. The campus consists of eleven buildings arranged along a gently sloping hillside. The chapel (1923) attached to the administration building's southwest corner was designed by William R. Perry for John Comes's successor firm Comes, Perry and McMullen in what they called a “Lombardy Romanesque” style. After World War II, two simple, brick, flat-roofed dormitories were designed by Johnstown architect Art Hornick. Between 1964 and 1997, five classroom and laboratory buildings designed by Hayes Large Architects were added west of the administration building. A gable-roofed health and fitness center was designed by Don Lenger in 1990. The postmodern brick library, designed by L. Robert Kimball and Associates in 1995, completed the quadrangle west of the main administration building, echoing its form in the central entrance and projecting end wings. The entrance portico has huge concrete columns supporting a stylized entablature and a pediment-shaped window above that is a reinterpretation of classical forms.















