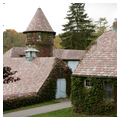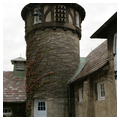Charles Schwab, an uneasy combination of small-town boy and wealthy industrialist, asked his New York City architects Dana and Murphy to design a mansion and a farm in the village of Loretto. The farm, called the Norman Village, is located southeast of the mansion on rolling hills cascading away from the ridge. Five ivy-covered buildings completed in 1920, with stuccoed walls and steeply pitched, slate-covered pointed roofs, comprised a working farm where pigs, sheep, and horses were raised. The sculpted landscape design was conceived by Charles Wellford Leavitt Jr., whose varied career included designing estates for the Whitney and Jewett families, and working closely with Schwab on the design of Lehigh University in Bethlehem, Pennsylvania. The farm buildings enclose a courtyard on a hillside, with the smoke house, butcher shop, carriage house, and forge on the upper level, and a piggery and sheepfold at the base of the slope. Today, the complex is the summer estate for a local architect-engineer who has designed a cottage as his art studio on the hillside overlooking the farm complex. His extensive family enjoys the five-bedroom house, swimming pool, and several golf holes. Schwab, who took up golf in 1915, commissioned eminent golf course architect Donald J. Ross (1872–1948) to design a ninehole golf course south of the former farm. Immergrun Golf Course is owned and maintained by St. Francis University and open to the public. The farm and the town of Loretto were serviced by the 1.5-million-gallon reservoir dressed as a stone medieval tower on the hillside east of Klein Immergrun.
You are here
Norman Village, Klein Immergrun
If SAH Archipedia has been useful to you, please consider supporting it.
SAH Archipedia tells the story of the United States through its buildings, landscapes, and cities. This freely available resource empowers the public with authoritative knowledge that deepens their understanding and appreciation of the built environment. But the Society of Architectural Historians, which created SAH Archipedia with University of Virginia Press, needs your support to maintain the high-caliber research, writing, photography, cartography, editing, design, and programming that make SAH Archipedia a trusted online resource available to all who value the history of place, heritage tourism, and learning.









