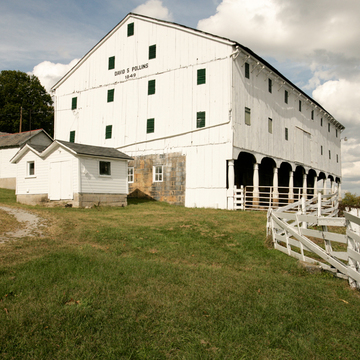You are here
Laurel Ridge (“Stornoway,” Donald McLennan House)
Renamed Laurel Ridge, the house originally known as “Stornoway” for a town in the Scottish Hebrides, was designed by Princeton-trained Winston Elting (1907–1968), who studied for three years at the Ecole des Beaux-Arts in Paris before partnering for nearly twenty years with Paul Schweikher in Chicago. In 1957, Schweikher came to Pittsburgh as the dean of architecture at the Carnegie Institute of Technology. It is possible that he may have introduced insurance broker Donald R. McLennan to the architect. Elting integrated the house into its site by using narrow layers of native stone and redwood trim. He placed it near the highest point of the sixty-acre property, oriented to the west toward views of neighboring Chestnut Ridge. A low roof and recessed second-floor windows visually lessen the impact of the seven-bedroom house on the site. The restrained interior spaces are linked through a series of long hallways around an interior courtyard. The landscape designers, Franz Lipp and Associates, used plantings and blue stone–paved outdoor living areas to extend the indoor living spaces outdoors. The house shelters a pool and pool house on the southwest side from public view.
Writing Credits
If SAH Archipedia has been useful to you, please consider supporting it.
SAH Archipedia tells the story of the United States through its buildings, landscapes, and cities. This freely available resource empowers the public with authoritative knowledge that deepens their understanding and appreciation of the built environment. But the Society of Architectural Historians, which created SAH Archipedia with University of Virginia Press, needs your support to maintain the high-caliber research, writing, photography, cartography, editing, design, and programming that make SAH Archipedia a trusted online resource available to all who value the history of place, heritage tourism, and learning.















