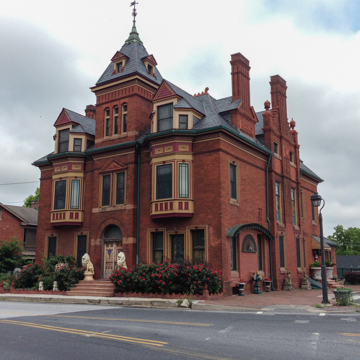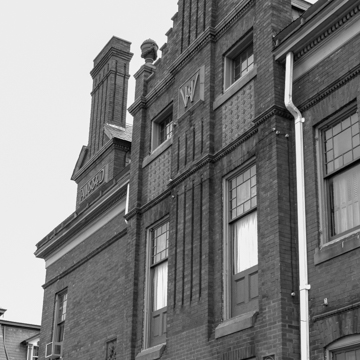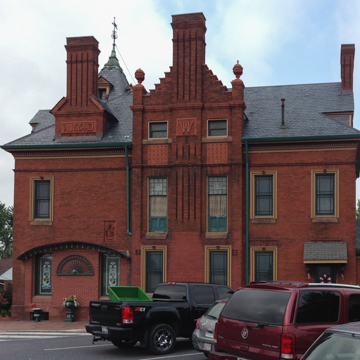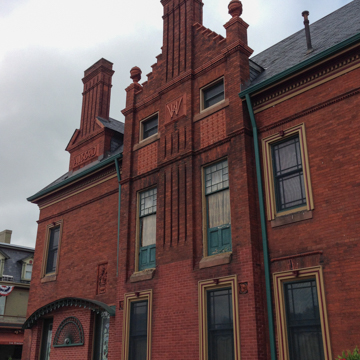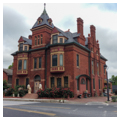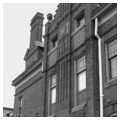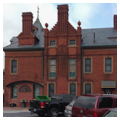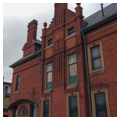The great Queen Anne pile that dominates the town square has something of the look of a commercial building in its size and the monumental entrance in its projecting tower. But it is a central-hall house, flanked on the west side by a small office. The east side is a compendium of Queen Anne details, including terra-cotta panels, one with Hafer's initials and another the date. The wealth of contemporary detail suggests that the architect was a subscriber to American Architect and Building News. The client is said to have made his fortune horse-trading, which perhaps explains some of the images on the stained glass windows as well as the value of his location on the main routes west and south. What is remarkable is the desire to build so immense a house in so small a town. Across the square is the former Emmanuel Reformed Church that was founded in 1847. Its present structure, built in 1895, is characteristic of the brick churches of the German communities and marks their reluctance to shift to more fashionable architecture.
You are here
W. A. Hafer House
If SAH Archipedia has been useful to you, please consider supporting it.
SAH Archipedia tells the story of the United States through its buildings, landscapes, and cities. This freely available resource empowers the public with authoritative knowledge that deepens their understanding and appreciation of the built environment. But the Society of Architectural Historians, which created SAH Archipedia with University of Virginia Press, needs your support to maintain the high-caliber research, writing, photography, cartography, editing, design, and programming that make SAH Archipedia a trusted online resource available to all who value the history of place, heritage tourism, and learning.














