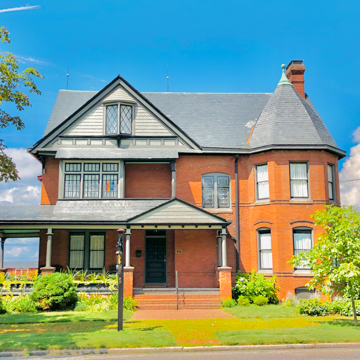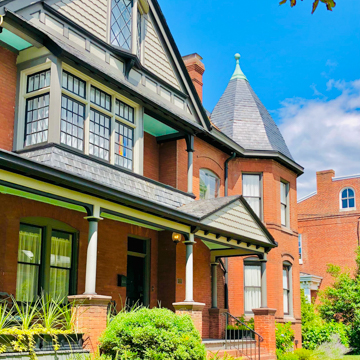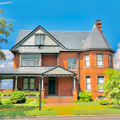A broad porch infills the corner of this picturesquely conceived house, built for Alexander W. Himes and his wife Sarah Ellen Reed. Its upper levels offer a riotous display of York architect John Dempwolf's architectural repertoire with varied shingle textures in the multiple gables vying for attention with the Willis Hale–like two-sided oriel of the third-floor gable. Interior finishes in natural woods are hallmarks of the spread of the urban sophistication to the countryside.
The restored house served as a bed and breakfast for a time but is once again a private residence.
References
"A.W. Himes Residence." The J.A. Dempwolf Architectural Drawings Collection at the York County History Center (Pennsylvania).








