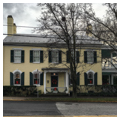The yellow paint over the Flemish bond brickwork is recent, but the house offers a good example of the spread of English squiregentry housing across Pennsylvania. This is the classic central-hall, two-room-deep house with massive chimneys at the ends that differentiated the landowning classes from the one-room-deep tenant farmhouse. There was sufficient economic activity in the town at the end of the nineteenth century for the house to be updated with Queen Anne windows with small panes surrounding large central panes, a handsome two-story side porch, and a shingled rear wing.
You are here
Himes House
If SAH Archipedia has been useful to you, please consider supporting it.
SAH Archipedia tells the story of the United States through its buildings, landscapes, and cities. This freely available resource empowers the public with authoritative knowledge that deepens their understanding and appreciation of the built environment. But the Society of Architectural Historians, which created SAH Archipedia with University of Virginia Press, needs your support to maintain the high-caliber research, writing, photography, cartography, editing, design, and programming that make SAH Archipedia a trusted online resource available to all who value the history of place, heritage tourism, and learning.

















