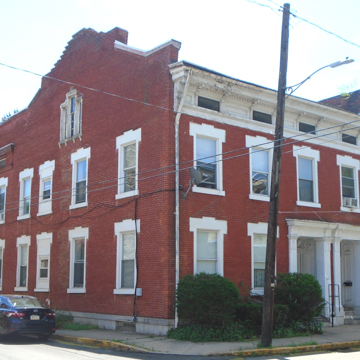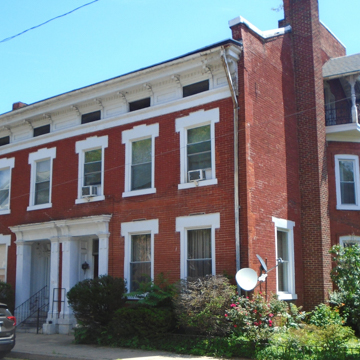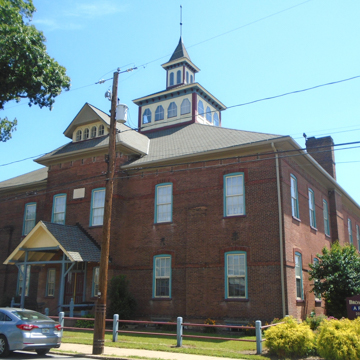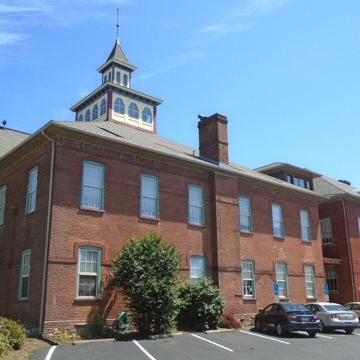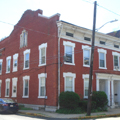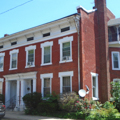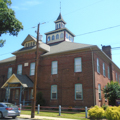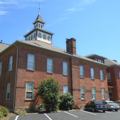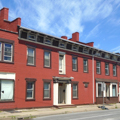Unlike Henry Hipple, whose Lock Haven, Clinton County, work illustrates his access to architectural pattern books, Alexander Smith appears to have been merely an observant builder. The Greek Revival Humes House is soundly built and well proportioned but shows less sophistication in its details. The entrance surround, for example, is trimmed with cavetto brackets supporting molded cornices, and the lintels are particularly bold. Frieze windows with alternating recessed panels are stock Greek Revival, but the small brackets framing them hint of the Italianate. A curious treatment of another locally popular feature, the stepped gable, is the nine-bay north facade, where the roofline steps down from the parapet gable to the street level. Recessed entrances and parapet gables with chimney screens are found on many Jersey Shore buildings, including the Stone-Nice House at 216 Smith Street, the row at 435–439 S. Main Street, the West Branch Seminary Dormitory (1856) with its entablature-free colossal pilasters at Broad and Seminary streets, and houses at 109–115 N. Main Street.
The house's original owner, Samuel Humes, was engaged in general merchandising. From the time of the building's completion in early 1853 until his death in 1859, Humes lived in the northern half of the building and kept his store in the southern half. At a later date, probably in the 1890s, another owner filled in the storefront, duplicating the unusual lintels, and appears to have rebuilt the south end with its two-story bay topped with a gabled balcony.


