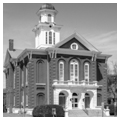When Danville became the county seat in 1815, the courthouse was not given center stage in the town square but sited on a lot near the waterfront donated by the Montgomery family. The current building, the second on this site, has been attributed to a builder known only as O’Malley but also to Charles Wetzel, perhaps because it shares features with Wetzel's First Ward School (1870). The building's proportions and tripartite facade with round-arched entrance and windows resemble the model courthouse published in Asher Benjamin's American Builder's Companion (1806), which was widely imitated throughout the Susquehanna Valley, including at the Wysox Presbyterian Church ( BR17). Carved brackets, patterned cornice, quoins, and the square base of the cupola gave the courthouse an Italianate look although its striking brick and serpentine stone trim are now muted by paint.
You are here
Montour County Courthouse
If SAH Archipedia has been useful to you, please consider supporting it.
SAH Archipedia tells the story of the United States through its buildings, landscapes, and cities. This freely available resource empowers the public with authoritative knowledge that deepens their understanding and appreciation of the built environment. But the Society of Architectural Historians, which created SAH Archipedia with University of Virginia Press, needs your support to maintain the high-caliber research, writing, photography, cartography, editing, design, and programming that make SAH Archipedia a trusted online resource available to all who value the history of place, heritage tourism, and learning.





