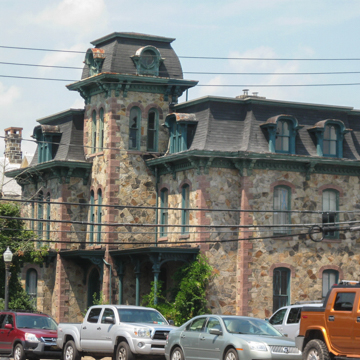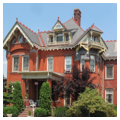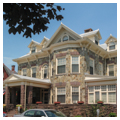The west side of Danville between Mill and Chestnut streets was developed by William Montgomery at the beginning of the nineteenth century to provide a suitable setting for the Danville Academy, a private school run by his Presbyterian congregation. Residents approved by the board of directors could lease the lots surrounding the school on W. Market Street, which soon became known as “Quality Street.” This exclusive residential neighborhood, which attracted Danville's elite for nearly a century, is a compendium of its finest domestic architecture. The oldest buildings are in the Federal style such as physician William Magill's five-bay brick house (1814) at 109 W. Market, laid in Flemish bond with parapeted double-ended chimneys, Palladian gable windows, and a fanlight entrance. Before Victorian renovations, the Danville Academy (1855) at 123 W. Market was part of a Greek Revival block. At numbers 116 and 118 are a pair of brick Greek Revival town houses. Italianate features were added to iron industrialist and railroad tycoon Simon P. Kase's Federal house at 12 W. Market, while the three-story brick house at 16 W. Mahoning Street is pure
The district's grandest houses are clustered at the corners of W. Market and Factory streets. In the 1870s, William Hancock, who brought the T-rail to Danville from England, engaged Charles Wetzel to build his Second Empire stone mansion at 11 W. Market Street with a tall mansard-roofed tower and bracketed cornice. At 100 W. Market, Wetzel's eclectic brick house for Peter Baldy Jr., president of Cooperative Iron and Steel Works, is a showpiece with a three-and-one-half-story hipped-roof tower that blends all the fashionable styles; the Ionic porches are a later addition. The massive Queen Anne–style brick mansion (1880–1885) at 101 W. Market has hipped roofs crowned with terra-cotta cresting and corbeled chimneys. J. F. Lavigne, owner of the F. Q. Hartman Silk Mill, built the clapboarded Colonial Revival house at 200 W. Market Street in 1915 with its broken scroll pedimented entrance.




















