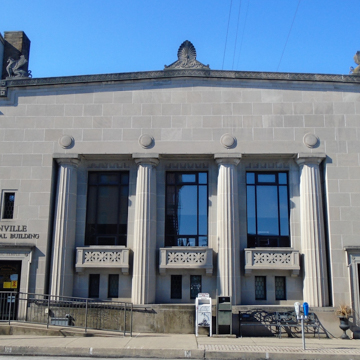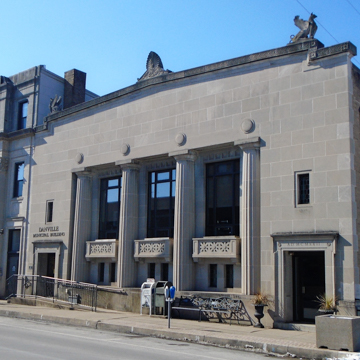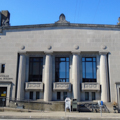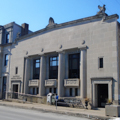You are here
Danville Municipal Building (Masonic Temple)
A streamlined Moderne sensibility characterizes this Classical Revival Masonic Temple designed by theater architect Lee, a native of Shamokin. At opposite ends of the smooth stone facade, two entrances with massive entablature flank a central pavilion with four monumental fluted Doric columns. Masonic symbolism is found in the central crest and gryphons on the curved roofline. The building, which has a community ballroom and conference hall, is now used for municipal purposes.
Writing Credits
If SAH Archipedia has been useful to you, please consider supporting it.
SAH Archipedia tells the story of the United States through its buildings, landscapes, and cities. This freely available resource empowers the public with authoritative knowledge that deepens their understanding and appreciation of the built environment. But the Society of Architectural Historians, which created SAH Archipedia with University of Virginia Press, needs your support to maintain the high-caliber research, writing, photography, cartography, editing, design, and programming that make SAH Archipedia a trusted online resource available to all who value the history of place, heritage tourism, and learning.





