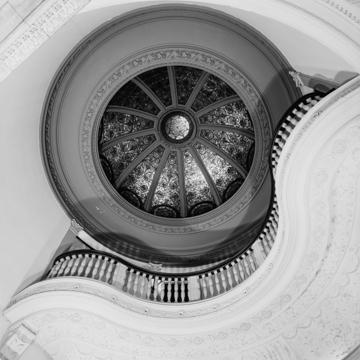You are here
Anthropologie (Sarah Drexel Fell–Van Rensselaer House)
The Fell–Van Rensselaer house shares with her brother's house ( PH85) the parti of an entrance on the long side, while the narrow end toward the square is treated as a single large room. Both houses were entered through monumental halls, but the Van Rensselaer's central hall incorporated a stack of fireplaces flanked by windows illuminated by lightwells that were cut into the center of the house. A splendid second-story balcony crowned by a leaded glass dome reinforced the vertical axis. In the early 1970s, after its use as a club ended, this feature was essentially obliterated by placing a stair directly under the dome as a part of a crude alteration by Ben Thompson of Cambridge, who adapted the building as the home of the Walter Gropius–founded retailers of modern design, Design Research. Only the rear dining room with its superb ceiling containing portraits of the Venetian doges retains its original proportions.
Writing Credits
If SAH Archipedia has been useful to you, please consider supporting it.
SAH Archipedia tells the story of the United States through its buildings, landscapes, and cities. This freely available resource empowers the public with authoritative knowledge that deepens their understanding and appreciation of the built environment. But the Society of Architectural Historians, which created SAH Archipedia with University of Virginia Press, needs your support to maintain the high-caliber research, writing, photography, cartography, editing, design, and programming that make SAH Archipedia a trusted online resource available to all who value the history of place, heritage tourism, and learning.











