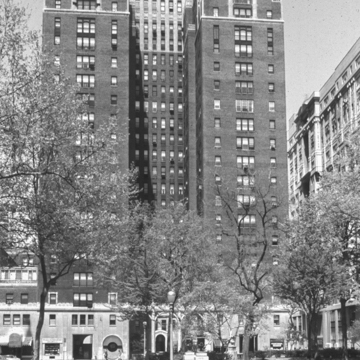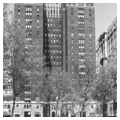The successors to Price and McLanahan designed the square's most sophisticated apartment house. Set back behind a genteel garden screened by a slender arcade of limestone piers, the H-plan tower rises from a commercial base of shops to crowning setbacks accented by tile-clad surfaces that gave the building a strong architectural presence. A year later, Bencker would receive the commission for the Pennsylvania Building for the nation's sesquicentennial. His description of that building could apply to the Rittenhouse Plaza. “In its design no forms have been borrowed from European prototypes to make it ‘Classic,’ nor has it followed ‘Colonial’ precedent, thus relegating itself to a single past expression of our national life. Its trend is modern, and the dominant note the ‘vertical’ motif which is gradually asserting itself as the typical American contribution to architectural expression.” The main lobby with its shallow vaults of cast-plaster ornament anticipates the firm's later work at N. W. Ayer on Washington Square ( PH36) and is the best apartment house lobby of its period in the city.
In the twentieth century, reflecting its continuing cachet, the square was surrounded by skyscraper apartment houses, including the handsome Federal-styled light-hued brick 1900 Rittenhouse Square (c. 1924) by New Yorkers Sugarman, Hess and Berger, and across 19th Street the earlier New York City–style apartments with an elegant iron and glass canopy by Frederick Webber (1913).























