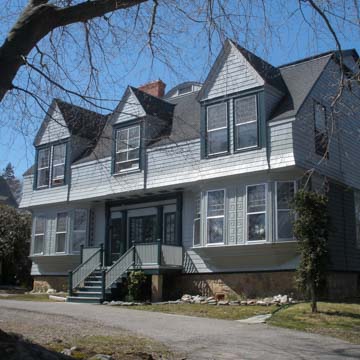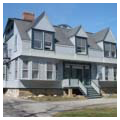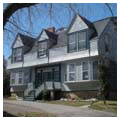You are here
Stevens House
In 1881, Mary M. Stevens and Abby W. Stevens purchased a lot on an unpaved country road known at the time as “Lover’s Lane.” The sisters were the daughters of John Austin Stevens Jr., former consul general to Paris, a commissioner of the Internal Revenue Service, and founder of the Sons of the Revolution. While the sisters owned the land, the house they built on the property was intended as a retirement residence for their father.
The neighborhood, which occupied the areas between Kay Street, Catherine Street, and Old Beach Road, was located only a few blocks east from the northernmost part of Newport’s busy Bellevue Avenue. Long a tourist destination, this part of Bellevue Avenue was the heart of the city’s summer culture before the city’s Gilded Age boom pulled the center of Newport’s tourist life southward. The street that became Rhode Island Avenue was in the process of being developed and at the time consisted of large lots located on roads lined with stone walls and shaded by mature trees. In its openness, this landscape differed greatly from the more compact city core. Lots were generously sized and houses were set away from the street usually amid a planted garden landscape. The Mary Stevens House followed this pattern.
Designed by Clarence Sumner Luce, the Stevens House is Shingle Style in its compositional plasticity, but it retains Colonial elements, particularly in its symmetrical facade. Two stories tall, the building is accessed via a central stair that leads to a recessed porch and a tripartite entrance. Two projecting bays on either side of the entrance dominate the facade; each is symmetrical and consists of two pairs of double-hung windows. Separating the paired windows in each bay are square decorative motifs that create visual interest in what is otherwise a very plain design. The very upright second story is more reminiscent of early American houses, with three dormer windows arranged in a paired-single-paired rhythm. Luce also designed the nearby Thomas Hunter House (77 Rhode Island Avenue, 1881–1882). The Stevens House was under construction at the same time as the nearby Lieber House (69 Rhode Island Avenue, 1881) and is referenced in the same newspaper articles. Luce, clearly hoping to capitalize on Newport’s expanding market of second homes for the wealthy, briefly moved his practice from Boston to Newport soon after these houses were completed.
Neither of the Stevens sisters married and they both lived in Newport full time, making this house their year-round residence after their father’s death in 1910. Abby died in 1939 and Mary in 1943. In the late 1960s, the house was divided into apartments, and today it contains five units.
References
“Building Activity Progressing.” Newport Mercury, November 5, 1881.
Jordy, William H., et al. Buildings of Rhode Island. New York: Oxford University Press, 2004.
Onorato, Ronald J. AIA Guide to Newport. Providence, RI: AIA RI Architectural Forum, 2007.
Yarnall, James L. Newport through its Architecture: A History of Styles from Postmedieval to Postmodernism. Newport, RI: Salve Regina University Press, 2005.
Writing Credits
If SAH Archipedia has been useful to you, please consider supporting it.
SAH Archipedia tells the story of the United States through its buildings, landscapes, and cities. This freely available resource empowers the public with authoritative knowledge that deepens their understanding and appreciation of the built environment. But the Society of Architectural Historians, which created SAH Archipedia with University of Virginia Press, needs your support to maintain the high-caliber research, writing, photography, cartography, editing, design, and programming that make SAH Archipedia a trusted online resource available to all who value the history of place, heritage tourism, and learning.

















