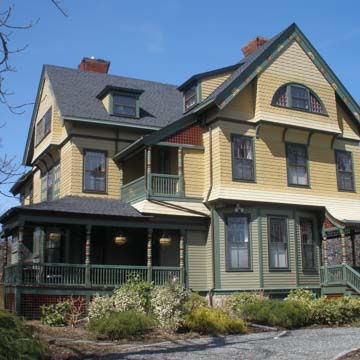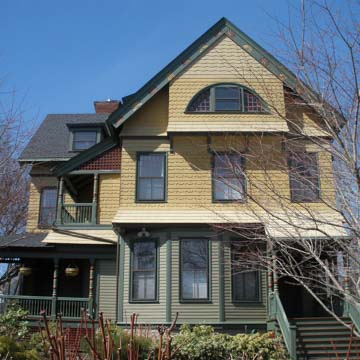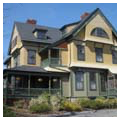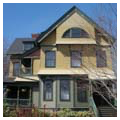Matilda Lieber was the widow of Francis Lieber, a professor of history at Columbia University who died in 1876. That year Matilda moved to Newport with her daughter-in-law Henrietta (Harriet), who was also a widow. Eventually the two women decided to build their own houses. In April 1881, Matilda purchased property from the Van Zandt estate for her house; Henrietta purchased the lot next door (67 Rhode Island Avenue) a few months later. Both houses were under construction at the same time, along with the nearby Mary M. and Abby W. Stevens House, at 73 Rhode Island Avenue.
The Lieber lots were situated along an unpaved country street that would become Rhode Island Avenue. This neighborhood was newly opened to development and lay northeast of a busy stretch of Bellevue Avenue where several small hotels date to the 1840s. This part of town operated as Newport’s tourist center before Gilded Age–era developments pulled the tourists southward. The new neighborhood’s stone walls and old trees established its character as suburban, making it distinct from the more urban district of Bellevue Avenue.
Designed by local Newport architect Dudley Newton, the Lieber House is a mixture of the Queen Anne and Shingle styles. The house is three stories tall with a random stonework foundation and is defined by primary forms of intersecting end and cross gables. Newton deliberately undercuts this simplicity with decorative details and compositional surprises. In place of the expected central entrance, Newton locates the entry on the north side under a curved porch that drapes like a fabric awning from the second floor’s shingles. To the south, where the gables intersect, Newton places a large porch with turned posts, railings, and a hipped roof. As designed, the porch’s form creates considerable ambiguity as to the house’s overall shape. In the same location but on the second floor, a smaller porch features the same posts and railings. Under each third-floor peak is a projecting bay punctuated by a bath window, both confirming and subverting the original gable form. The complexity of the composition is typical of the architecture of Newport’s early Gilded Age and it reflects Newton’s inventiveness as a designer.
Matilda Lieber lived in the house full time, unlike many of her neighbors, who were in residence only in the summer. She died in 1890, leaving the property to her granddaughter, Mary Lieber. After Mary died in 1957, the house changed hands many times in subsequent decades. Today, it has been fully restored and remains a private, single-family residence.
References
“Building Activity Progressing.” Newport Mercury, November 5, 1881.
Jordy, William H., et al. Buildings of Rhode Island. New York: Oxford University Press, 2004.
Onorato, Ronald J. AIA Guide to Newport. Providence, RI: AIA RI Architectural Forum, 2007.
Schnurmann, Claudia. A Sea of Love: The Atlantic Correspondence of Francis and Matilde Lieber, 1839-1845. Hamburg, Germany: Brill, 2018.
Yarnall, James L. Newport through its Architecture: A History of Styles from Postmedieval to Postmodernism. Newport, RI: Salve Regina University Press, 2005



















