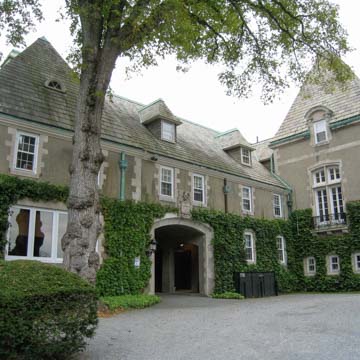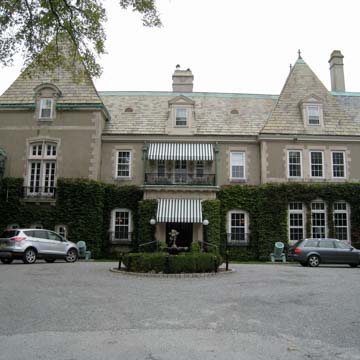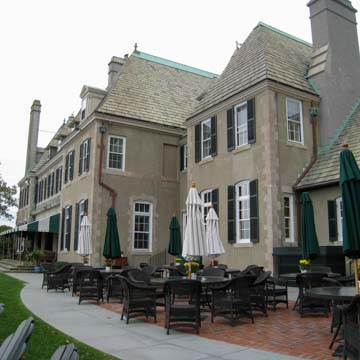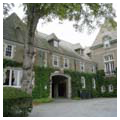You are here
Natalie Bayard Brown House
Natalie Bayard Brown was the widow of John Nicholas Brown, a wealthy real-estate investor and the grandson of Brown University’s eponymous benefactor. John died unexpectedly in 1900 after a sudden illness, leaving Natalie with a six-month-old son (also named John Nicholas Brown) and an extensive inheritance. A Newport native, Natalie decided that she and her son would move to Newport to live year round, in a house that she would build for them on the southern edge of the harbor.
In 1903, she spent $150,000 to purchase a lot set high up on the bluffs fronting Newport Harbor that included 500 feet of coastline, a boathouse, a pier, and a summer house. Natalie’s choice was curious, as there was very little “neighborhood,” summer or otherwise, in the area. Located on a cove to the west of Newport Harbor, this lot’s closest neighbor was Fort Adams. To the east, the Fifth Ward of Newport was occupied primarily (but not exclusively) by the city’s Irish population. To the south was Harrison Avenue and Beacon Hill Road, which completed the circuit of Ocean Drive. This is one of the most isolated parts of Newport, even today, and Harbour Court location suggests that privacy was important to her.
Brown decided to demolish the existing summer house and hired Cram, Goodhue and Ferguson to design a new one. She had worked with the firm on Newport’s Emmanuel Episcopal Church, and Cram would become a close friend and mentor to her son. Previously, the Brown family had worked with the firm Shepley, Rutan and Coolidge on the John Carter Brown Library and the John Nicholas Brown Memorial Gate at Brown University, so Natalie’s selection of Cram’s firm was an architectural departure.
Designed in a French Norman style, Harbour Court’s main and service wings form an L, which creates a forecourt for greeting guests. The entry facade has all the hallmarks of French design, with its central entrance flanked by two pyramid-topped pavilions. The adjacent L is subordinate, in size and in its distillation of the design motifs. The exterior is brick covered with rough-cast cement stucco. The roofs are high and steep and finished in the “European manner” with slates that are thicker at the eaves and thinner towards the ridge. The quoins and stringcourses are made of Indiana limestone. Other details, like the intertwined Bs on the copper scuppers, remind us that this is a Brown property, the home of a scion of a longstanding Rhode Island family.
Harbour Court remained in the Brown family until 1988, when the New York Yacht Club purchased the building to use as its Newport headquarters. The Club makes excellent use of its cliffside siting, as well as the boathouse and docks at the bottom of the bluff. Harbour Court is best viewed from the water, where its presence is a reminder of Newport’s long history as a boating community.
References
Jordy, William H., et al. Buildings of Rhode Island. New York: Oxford University Press, 2004.
Onorato, Ronald J. AIA Guide to Newport. Providence, RI: AIA RI Architectural Forum, 2007.
Waite, Diana S. Harbour Court. New York: New York Yacht Club, 2008.
Yarnall, James L. Newport through its Architecture: A History of Styles from Postmedieval to Postmodernism. Newport, RI: Salve Regina University Press, 2005.
Writing Credits
If SAH Archipedia has been useful to you, please consider supporting it.
SAH Archipedia tells the story of the United States through its buildings, landscapes, and cities. This freely available resource empowers the public with authoritative knowledge that deepens their understanding and appreciation of the built environment. But the Society of Architectural Historians, which created SAH Archipedia with University of Virginia Press, needs your support to maintain the high-caliber research, writing, photography, cartography, editing, design, and programming that make SAH Archipedia a trusted online resource available to all who value the history of place, heritage tourism, and learning.



















