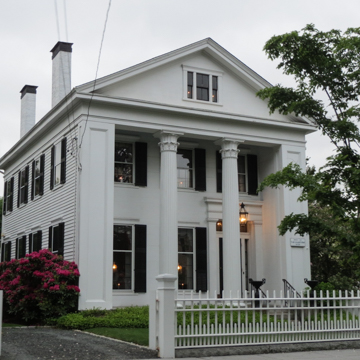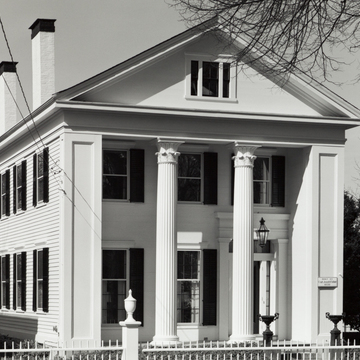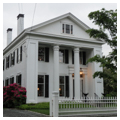The Dimond house is one of three Greek Revival houses Russell Warren built in the space of a few years, making the west side of Hope Street something of a residential acropolis, in which Doric, Ionic, and Corinthian temple fronts stood almost shoulder to shoulder. The Doric example, the Captain John Fletcher house (601 Hope Street), has been lost, but those built for Captain Josiah Talbot and Francis Dimond, respectively Corinthian and Ionic, survive. Together with Linden Place, they form an elegant and rare example of an architect's youthful work juxtaposed against his most mature works.
Warren treated Dimond's house as a pedimented temple front, a full prostyle portico of Ionic columns, whose forms he replicated at a smaller scale in the recessed entrance. In a treatment different from those of his earlier clapboard houses, here Warren used wood to suggest masonry, making his facade flush with tongue and groove boards; only the sides retrograded to the clapboarding of his conventional carpentry. The interior, little changed, presents a side-hall plan with a double parlor. Later additions include a one-story wing to the north and a graceful polygonal bay at the southwest corner with slender “Gothick” arches, which, if not by Warren himself, are in his spirit. Dimond (1796–1858) went bankrupt upon the completion of the house, the costliest of Warren's Greek trio, and sold it a year later.
The Captain Josiah Talbot House, the Corinthian chapter of Warren's Greek Revival trilogy, shows that careful and intelligent copyism need not produce dry results. It playfully transposes the theme of the nearby Dimond house—a pedimented temple front facing the street and a side-hall plan within—into a more sumptuous key. In place of the projecting portico of the Dimond House, Warren placed two fluted columns in antis, crowning them with splendid Corinthian capitals whose supple acanthus leaves are a triumph of woodcarving; these make a notable contrast with the bulkier Doric frontispiece that enframes the door. The viewer can see both houses at once and grasp

















