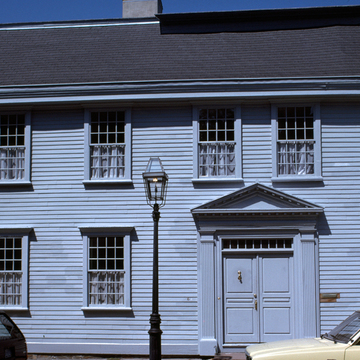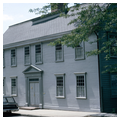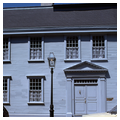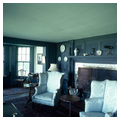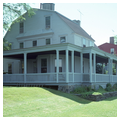The Quaker merchant Thomas Robinson extensively altered and enlarged a small two-room house organized around a central chimney after purchasing the property around 1760. (A corner cupboard in the south dining room represents the principal surviving relic of the original house.) Whereas the windows in the Hunter House are strongly paired on either side of the central door and in the Warren house slightly ad hoc, here the spacing is more regularized, giving a somewhat strung-out
Fortunately, the property remained in the Robinson family to the 1990s. It contains furniture by John Goddard, a nearby neighbor, which Thomas Robinson purchased shortly after his extensive remodeling. It also boasts the transformation of the old kitchen into a “colonial” sitting room by Charles McKim, at the time when he was in the vanguard of a few designers who were just beginning to discover colonial architecture (and had been drawn to Newport to pursue his courtship of Annie Bigelow, whose family summered a few houses away). The young McKim's enthusiasm for colonial architecture, together with his Quaker upbringing, must have caught the attention of Benjamin R. Smith (a descendant of Thomas Robinson) when he determined to convert the old kitchen into a sitting room in order to take advantage of the harbor view and its sunsets, while adding a new low service ell to the south. McKim was called in for the colonial portion of the remodeling plus some ornamental touches inside and outside on other portions of the old house. His idea of “colonial” at this time was inspired as much by furniture as by architecture—a pastiche of turned work and linear decorative detail. But it would mature to one of the several styles by which the firm of McKim, Mead and White eventually made its mark on American architecture.
















