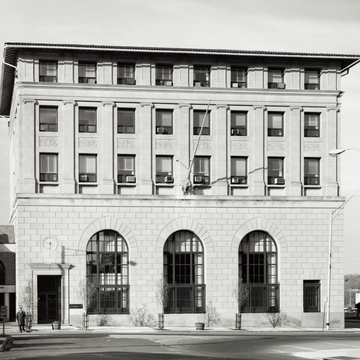Five commercial variants on classical precedent exhibit different approaches from different times. First, at 67 High Street (corner of Canal Street) is a cast iron front ( WE18.1; before 1850, c. 1880), in a disarming but rather crude version of Neo-Renaissance detailing, with the columns too short for their tall pedestals. But knock out the unsympathetic later infill, and this could be returned to something like its original metal-and-glass openness.
The South County Public Service Building for the local utility company ( WE18.2; 1926, Jackson, Robertson and Adams), at number 53, is a fine example of the 1920s revivalist interest in the late-eighteenth-century work of Boston architect Charles Bulfinch, but, like Bulfinch himself, also looking to sources in the work of Robert Adam. As evident here (and in this firm's masterpiece in the same vein, the Providence County Courthouse [ PR52]), this classical revival, in both its eighteenth-century and twentieth-century manifestations, was enormously interested in architectural motifs and details. Here a balconied window topped with a segmental pediment, a clock with another swag, pieces of parapeting, a couple of urns, and so on are trophies in limestone, displayed against the textured brick wall of the elevation, much as art objects might be carefully set against a velvet background. The brick, in turn, contrasts with the very refined linearism of the arched limestone ground story, which itself becomes the largest piece in the arrangement.
The handsomely restored Brown Building
The former Industrial Trust Company Building ( WE18.4; 1916), at number 14, exhibits a characteristic formula for bank fronts ultimately based on Roman triumphal arches, an image which was much favored for banks from around 1890 through World War II. The grand entrance foretells the big banking space within, while the corners provide for stacks of offices. Compared to the restraint of the Adamesque South County Public Service Building, this is a bit florid. But columns and pediment are beautifully handled, and one would hate to see this accent building disappear from High Street.
Flamboyance has a special role to play on Main Streets. Here it complements the Washington Trust Company ( WE18.5; 1925, York and Sawyer), at 23 Broad Street—the best of the lot—which emphatically closes the sequence. If Industrial Trust epitomizes the entrance to a box of space, Washington Trust epitomizes the wall. One almost joins the architect as, consulting examples from Florentine palaces, he draws this elevation. He seems almost to inscribe the ornament rather than applying it; he insets one plane inside the other to the most minimal degree possible, thereby intensifying the sense of planarity. Over such a taut elevation, the boldly projecting cornice becomes dramatic. Too many such cornices of the period have been pared in the interest of safety. May this one survive.




















