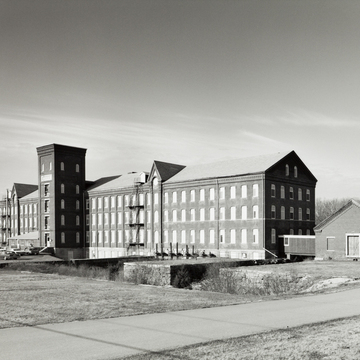Although still operating in textiles as a printing plant for fabrics, the White Rock Mill, at the corner of White Rock and Spring Brook roads, has deteriorated since around 1970. Constructed of brick with piers, the original center section of 1849 seems, superficially at least, to be more characteristic of brick mills built in Rhode Island at the end of the nineteenth century than of the masonry structures typical for mills of its size at mid-century. This mill, however, is not quite of the pier-and-spandrel variety which became a standard for brick construction toward the end of the nineteenth century. In these later mills, the piers are the walls, with big windows bridged between them. Here the piers are treated more as reinforced projections of the wall plane, with much smaller windows. Just across the Pawcatuck River in Stonington, Connecticut, at the corner of Stillman Avenue and Arch Street, is a small mill built in 1848, a year earlier than White Rock, which employs brick in the same way. This mill incorporates features which were either not included at White Rock or were lost to additions: roof dormers, eyelike windows in the end wall, and gables. But it is doubtless the work of the same designer.
The Stillmanville and White Rock mills were innovative for the time. What accounts for them? Some have conjectured that Thomas Tefft of Providence may have been responsible. Borrowing from certain progressive ideas current at the time, Tefft fiercely championed the creation of a modern brick style at a time when exposed brick was generally out of favor in the United States and masonry was normal for mills. He approved of the mechanical, standardized quality of brick as opposed to the craft quality of fitting stone. He believed that architectural ornament should not be merely applied to wall surfaces; rather, ornament should evolve naturally out of the workmanlike handling of materials and should take building structure as its cue. Both the piered wall and the corbeled eaves of the central section of the White Rock Mill meet these criteria. They also suggest the influence of Italian medieval brick buildings and their early nineteenth-century revival in Germany. Tefft had all these interests, but one cannot yet claim that these mills are his. Rouse Babcock and Jesse L. Moss of Westerly commissioned the original mill—a central tower with ten window bays to either side. The omnivorous nineteenth-century textile barons,
The symmetry of the mill is matched by what is perhaps the most symmetrical mill village in Rhode Island. Originally five double houses with tiered porches to either end and low hipped roofs sloping up to interior chimneys were sited, generously spaced, to either side of the intersection of White Rock and Spring Brook roads (75–85 White Rock Road). A white picket fence with granite posts separated the houses from the street, while on the opposite side of the street the mill also had its white-picketed zone. A brick building that was once the company store, dating from the 1870s building campaign, still stands at the principal intersection. An earlier brick schoolhouse, diagonally across the street from the store on the mill side, has been demolished. Later housing was built at the far end of the village, and lodging houses for single workers marked either end of the town. Altogether, a visitor described it in 1869 as the “pleasantest and neatest manufacturing village in New England.” No more, however. The tower of the original mill has lost its decorated cap, its roof, a row of dormers. Sadder, all of the mill's windows have been crudely replaced, and its granite-lined canals filled with trash. Most of the houses have been altered, and the picket fences are in fragments. Still, the sense of the original village remains and, with care and pride, it might approximate the “pleasantest, neatest” status it once enjoyed.

