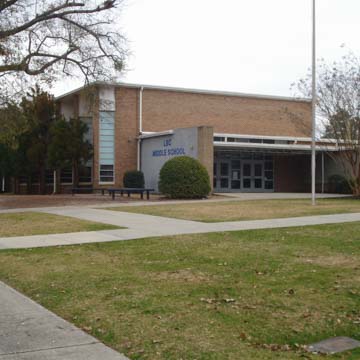You are here
LBC Middle School
Langley-Bath-Clearwater (LBC) School, originally built as a combined junior-senior high school and now the LBC Middle School, is the most architecturally distinguished postwar modernist school in South Carolina. Located on a 55-acre site in a low-density neighborhood, Langley-Bath-Clearwater School is just off the main road linking Aiken, South Carolina, to Augusta, Georgia.
Although planned specifically to support Aiken County’s population boom as anticipated by the construction of the Savannah River Site, a nuclear reservation begun in 1950, the Langley-Bath-Clearwater School is indicative of school design and construction across the South in the waning years of the Jim Crow era. In the early 1950s, South Carolina and other southern states embarked on so-called “equalization programs” intended to head off court challenges to de jure school segregation. South Carolina’s House of Representatives conceptualized its state’s equalization program in 1950 and followed through in 1951 by implementing a new sales tax to fund it. Like similar programs elsewhere, South Carolina’s equalization program provided new, consolidated schools to replace the inferior small schools that had existed in districts too small to operate efficiently. It focused mainly on upgrading facilities for African American students, but it sometimes also brought improved schools to white students in disadvantaged or overcrowded districts. The Langley-Bath-Clearwater School was built for white children as a consolidated school aimed at serving a population composed mostly of white families who worked in the mills in the three communities indicated by its name.
In South Carolina, and indeed across the South, the equalization schools of the 1950s were frequently, but not exclusively, designed as modernist buildings. As a group, they constitute one of America’s largest and most widely distributed, yet most cohesive, bodies of postwar modern architecture. The Langley-Bath-Clearwater School was built simply and economically of brick and concrete (slag) block. The roof is carried on open steel joists that were left exposed inside to serve as a decorative feature in addition to its structural purpose. In accordance with the tenets of functionalism, a specific purpose was assigned to each of the school’s main rooms. Marking the main entrance of the Langley-Bath-Clearwater School is the auditorium, the school’s largest room; its baffled front wall adds visual interest to an otherwise neutral exterior. The rooms are rationally arranged into groups of similar purpose (thus suggesting zones) and accessed via single-loaded corridors, with the unloaded side of each corridor fully glazed. At the center of the building, the four main corridors define an open courtyard suitable for outdoor teaching. Visually and physically accessible from each glazed corridor, the courtyard also forms the school’s social nucleus. The corridor leading directly from the main entrance provides access to a cafeteria and, further along, to a pair of rooms constituting a “model house” for instruction in home economics. An art room is set apart from the other classrooms behind the stage of the auditorium. A gymnasium and a shop for technical education are located in separate structures on the campus.
Prior to its construction, the Langley-Bath-Clearwater School received Honorable Mention in School Executive magazine’s 1951 Competition for Better School Design. It subsequently garnered recognition at a joint AASA-AIA School Building exhibition and an Honor Award from the South Atlantic Region AIA. Inspiration for Langley-Bath-Clearwater’s design likely came from earlier modernist schools in California and Texas.
In 1953, Jefferson Elementary School at 170 Flint Street in Bath was built as the Langley-Bath-Clearwater School’s counterpart for African American students. In 1956, both schools were expanded: additional classrooms were added to the Langley-Bath-Clearwater School, and Jefferson Elementary expanded to include a junior high and high school. In 1980, both schools changed functions with the construction of a new high school. The Langley-Bath-Clearwater School became the LBC Middle School and Jefferson reverted back to an elementary school.
Recent alterations shifted the entrance of the LBC Middle School to a position that entailed reconfiguring the original office spaces at the front of the building. The school is now entered through a postmodern gateway, the scale of which results in an apparent reduction of the school’s original asymmetry. Formalism thus now intrudes upon an initially non-authoritarian design.
References
“Langley-Bath-Clearwater High School.” American School and University24 (1952–1953): 237-240.
“Langley-Bath-Clearwater High School, Aiken County, S.C.” Architectural Record112 (September 1952): 130-135.
“Langley-Bath-Clearwater School in National Magazine.” Aiken Standard, October 14, 1952.
“Six-year High School.” Architectural Record117, no. 2 (February 1965): 186-197.
“Winner, 1952 Competition for Better School Design.” School Executive72 (March 1953): 47-65.
Writing Credits
If SAH Archipedia has been useful to you, please consider supporting it.
SAH Archipedia tells the story of the United States through its buildings, landscapes, and cities. This freely available resource empowers the public with authoritative knowledge that deepens their understanding and appreciation of the built environment. But the Society of Architectural Historians, which created SAH Archipedia with University of Virginia Press, needs your support to maintain the high-caliber research, writing, photography, cartography, editing, design, and programming that make SAH Archipedia a trusted online resource available to all who value the history of place, heritage tourism, and learning.














