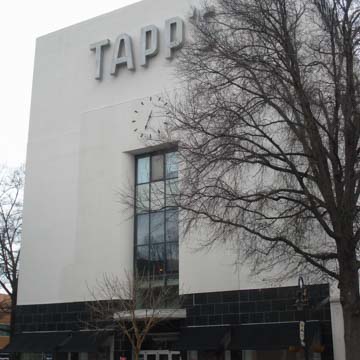You are here
Tapp’s Arts Center
Tapp’s Department Store is South Carolina’s preeminent example of the large downtown retail establishment. In one of America’s quieter state capitals, Tapp’s used fashionably modernistic architecture both inside and out to project an image of glamorous urbanity. As a result, its prosperous clientele at the end of the Depression could imagine itself enjoying shopping experiences in a larger and more cosmopolitan city—perhaps Washington or New York, or most certainly Atlanta or Jacksonville—without ever leaving Columbia.
In downtown Columbia, the Tapp’s building occupies a prominent corner. Its short side faces Main Street while its long facade shares the south side of the Blanding Street block with the former Atlantic Greyhound Line Bus Depot. Together, the department store and the bus station created a streetscape that, in the 1930s, probably constituted the most forward-looking built environment anywhere in South Carolina. The streamlined design of the depot, completed in 1939, possibly stimulated the choice of similar styling for the store.
Tapp’s erected its new, air-conditioned building on the site of its original store, which had been established in 1903. It called on one of South Carolina’s most venerable firms to serve as its architect. Known especially for large-scale institutional work, Lafaye, Lafaye and Fair reliably produced designs of a conventional nature. Yet in many of their designs, including that for Tapp’s, the firm exhibited an openness to modernization. The overall symmetry and fine proportions of the architects’ original design for Tapp’s reflected the traditionalism of the firm’s approach, even as its details embraced the spirit of modernity. Apparently to insure that that design would turn out adequately modern and functional, Lafaye, Lafaye and Fair engaged E. Paul Behles as a design consultant. Behles, originally from San Antonio and a protégé of Atlee B. Ayres, left Texas in the late 1920s for Baltimore and Washington, D.C. There, he emerged as a specialist in department store design. In the national capital area, Behles would have been well positioned to advise the Columbia architects and their client on the latest trends in mid-Atlantic commercial architecture, of which the streamlined Hecht Company Warehouse in Washington, D.C., would have provided an outstanding example.
The marks of modernistic styling remained relatively restrained on the Tapp’s exterior, with its nearly flat white stucco walls rising above a virtually black, ground-floor band of what has been identified as tremolite. Only at the front and side entrances did barely projecting bays interrupt the integrity of a prismatic, almost Purist volume. Narrow windows originally reached almost to the sharp roofline, but the addition of two upper floors in 1952 reduced the visual impact of their verticality. Curved entrance canopies and an inward curve of the front wall, where it meets the oversized Main Street window, added streamlined effects to the exterior. Inside, the curves, which in the streamlined vocabulary signified the modern, were more abundant. They subtly deflected traffic from the foyer into the basement, softened the rectangularity of the ground-floor sales hall, enlivened the ceilings, and, at the back of the store, encouraged descent down a monumental staircase towards the café below; an ultramarine mirror added special glamour to the staircase. The mirror remains today as the most telling feature, among other surviving details, of a breathtaking interior.
Like numerous other American urban centers, starting in the 1960s downtown Columbia suffered considerable decline as a retail center. Many of the stores there (including Tapp’s) opened new operations in proliferating suburban malls. Retaining its flagship store, Tapp’s held out downtown until 1995. After standing vacant for several years, the store was redeveloped as a multi-use facility with loft-style apartments on the upper floors and an arts center on the lower levels. Built on the strength of Lafaye, Lafaye and Fair’s design, the building’s adaptive use has played a significant role in revitalizing downtown Columbia.
References
“A Department Store Known for Its Class and Corn Sticks.” Sandlapper4, no. 1 (Spring 1993): 8.
Writing Credits
If SAH Archipedia has been useful to you, please consider supporting it.
SAH Archipedia tells the story of the United States through its buildings, landscapes, and cities. This freely available resource empowers the public with authoritative knowledge that deepens their understanding and appreciation of the built environment. But the Society of Architectural Historians, which created SAH Archipedia with University of Virginia Press, needs your support to maintain the high-caliber research, writing, photography, cartography, editing, design, and programming that make SAH Archipedia a trusted online resource available to all who value the history of place, heritage tourism, and learning.














