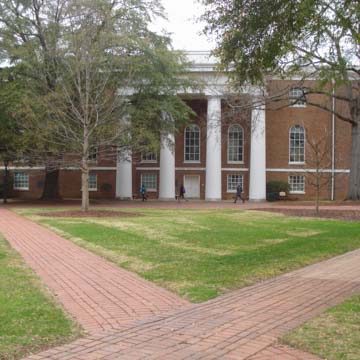Located at the northeast entrance of the “Horseshoe” that encloses the historic campus of the University of South Carolina, formerly South Carolina College, is the South Caroliniana Library.
Construction of this library building was completed in 1840, only two years after the plans were announced. The Greek Revival, three-story structure, originally five bays wide, was carefully planned by Charles M. Beck in detailed drawings that have since been lost. The structure, built of freestone, wood, brick, and granite, is fronted with four Doric columns and topped with a rectangular pediment. School officials instructed Beck to use brick laid in the best lime mortar for main building. The exterior walls of the library are laid in common brick bond on the south facade and the east and west elevations. The north wall, including the central semicircular stair tower, is laid in 1:5 American bond. In addition to those explicit guidelines, the building contract included specifications for wall thickness, height, and room configuration. The plans also specify that the plaster ceiling of the reading room was to be equal in style to that of the original 1808 Congressional Library in Washington, D.C., designed by Benjamin Henry Latrobe.
While records indicate that the college hired Beck to build the library, historians have suggested that Robert Mills influenced the design of the South Caroliniana. For instance, in his 1994 monograph on Mills, Rhodri Liscombe suggested that South Carolina College’s trustees “abandoned Mills’s beautiful design in favor of a cheaper, less distinguished red brick building.” The resulting structure nevertheless does possess interior and exterior features that reflect Mills’s style. Drawings in Mills’s diary for 1837, identified as “Library and Hall of the College, SC,” indicate that he was, at least, aware of the desire to construct a freestanding library at South Carolina College in his home state. Additionally, the library as built resembled two South Carolina public structures designed by Mills during the 1820s: the Lunatic Asylum in Columbia and the Fireproof Building n Charleston. While no evidence exists to indicate Mills’s involvement in the library’s design process, the drawings made in the diary contain similar features to the building that was completed three years later. These similarities, in conjunction with explicit requests for a ceiling that mirrored the Congressional Library, clearly demonstrate a desire to associate the college with local, state, and national public architecture.
As South Carolina College grew, so did its library collections. In 1927, the college hired J. Carroll Johnson to build fireproof wings to the east and west of the central block. These additions resulted in a seven-bay-wide facade and housed offices, seminar rooms, stacks, storage, and a museum. The exterior of the wings closely match the original building, while also complying with contemporary standards for library construction. In 1940, the library’s collection was moved into the new McKissick Library (now the McKissick Museum) at the east end of the Horseshoe and the original library became a repository for materials pertaining to the history and culture of South Carolina and the college.
In 1972, the University of South Carolina initiated a multimillion-dollar renovation and restoration of the South Caroliniana Library and the rest of the historic campus. Of major concern during this restoration was the deterioration of the exterior brickwork. In addition to missing and loose bricks, Portland cement had been used instead of mortar to repair lost joints. The project managers repaired the damaged brick and mortar; however, the methods used for cleaning and weatherproofing may result in future damage. The second-floor reading room, with its alcove shelving, which had seen serious deterioration, was restored to its original splendor. Finally, the addition of fireproof staircases to the wings’ north elevations brought the building up to fire code; these additions closely resembled the original structure. While both the 1927 and 1972 additions sought to tie the entire building together, differences in the brickwork differentiate these later periods from the original structure in a way that is both complementary and honest.
References
Brunton, Hal. Renovation and Restoration of the USC Horseshoe: A Memoir. Columbia, SC: Caroline McKissick Dial Foundation, University of South Carolina, 2002.
Bryan, John Morrill. An Architectural History of the South Carolina College, 1801–1855. Columbia, SC: University of South Carolina Press, 1976.
Hollis, Daniel Walker. University of South Carolina, Vol. 1: South Carolina College. Columbia, SC: University of South Carolina Press, 1951.
“Library of the University of South Carolina,” Richland County, South Carolina. Historic American Building Survey, c. 1936. Prints and Photographs Division, Library of Congress (HABS SC, 40-COLUM, 2A).
Liscombe, Rhodri Windsor. Altogether American: Robert Mills, Architect and Engineer. New York: Oxford University Press, 1994.
McCorkle, Norman, “University of South Carolina Old Campus District,” Richland County, South Carolina. National Register of Historic Places Inventory–Nomination Form, 1970. National Park Service, U.S. Department of the Interior, Washington, D.C.














