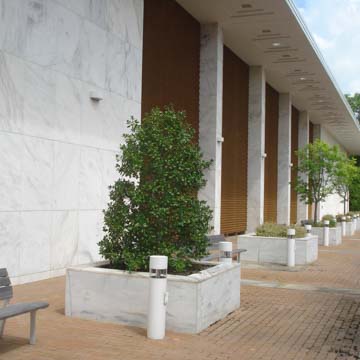You are here
Thomas Cooper Library
When newly constructed, the initial portion of this library was acclaimed as the first undergraduate library in the South. In 1963, the American Library Associated granted it one its prestigious Library Building Awards. A little over a century after the opening of the original South Carolina College library, the state once again claimed its place at the forefront of innovative academic library architecture.
Since Harvard University opened Lamont Library in 1949, the provision by research universities of an undergraduate library has enjoyed an unsteady but persistent presence in the United States. These libraries have relatively small collections of heavily requested books suitable for undergraduate study, as well as open shelves, abundant and comfortable reading spaces, and staffs committed to teaching effective strategies of library use. Their overarching objective is to be more inviting and less daunting than the large research libraries that came to dominate American campuses over the first half of the twentieth century. Of that type of facility, University of South Carolina’s (USC) McKissick Library proved an especially problematic example.
At USC, the proposal for an undergraduate library emerged from a 1957 consultation with Keyes D. Metcalf (then Harvard’s librarian) on ways to address the issues that were then plaguing the McKissick Library. For its new Undergraduate Library, USC selected a hillside site at the southwest corner of Davis Field near the new undergraduate residence halls, some of which had been designed in 1956 by G. Thomas Harmon in consultation with Edward Durell Stone.
Engaged by the University as the lead architect for the proposed Undergraduate Library, Stone teamed up with local architects Lyles, Bissett, Carlisle and Wolff to produce a building that university officials wanted to be modern and indubitably progressive, yet sufficiently conservative in appearance to blend with the existing traditional campus aesthetic. The result was a symmetrical, temple-like structure on a platform. A highly regular landscaping plan by Innocenti and Webel reinforced the static nature of its composition. The building in its setting seemed designed to inspire a respect for authority and a resistance to change, both of which were positions highly valued by South Carolina’s beleaguered late 1950s political establishment. Despite its radical program, the library’s architecture could be read as not just conservative but even reactionary. At the front and rear, marble-clad piers could be read from a distance as prostyle porticos of the sort much admired in the antebellum South.
Stone, who appears to have played the leading role in designing the library, was an advocate of symmetry in modern buildings and also of decorating them. The latter is expressed here through coffers cast into the wide roof overhangs, a shimmering aluminum curtain hung before the north-facing window wall, a gold anodized aluminum screen shielding the opposite glass wall from the southern sun, and a pierced brick screen forming the south wall of the lower level. On its sloped site the Undergraduate Library rose to only a modest two stories at the front but to a monumental three stories at the rear. Its external symmetry was violated only at the entrance, which was shifted from an expected central position to the building’s northeast corner. The eccentric entrance facilitated a free development of the library’s interior as islands of seating between shelving units of varying heights, in a manner that anticipated the “office landscape.” An open stair adjacent to the entrance led up to a mezzanine and down to the lower level, offering the possibility of dramatic diagonal vistas through an apparently dynamic, essentially modern space within an only quasi-modern shell.
Plans for the renovation of the building, entailing its conversion into a central research library to replace the McKissick Library, began around 1972. Lyles, Bissett, Carlisle and Wolff’s renovation plans seem to have grown increasingly elaborate once the decision to replace McKissick was made, requiring that the projected completion date be pushed back from December 1974 to April 1976. As ultimately executed, the plans called for a complete overhaul of the Undergraduate Library’s internal organization, the shifting of its entrance away from the corner, and the construction of a massive, multistory annex to the south. A second large annex further down the slope to the south was completed in 2010 to serve as the Ernest F. Hollings Special Collections Library.
References
“The 1963 ALA Awards Winners.” ALA Bulletin57, no. 7(July-August 1963): 768-771.
Hoadley, Irene B. The Undergraduate Library( ACRL Monograph, 31). Chicago: American Library Association, 1970.
McClure, Harlan and Vernon Hodges. South Carolina Architecture: 1670-1970. [Columbia]: South Carolina Tricentennial Commission, 1970.
Metcalf, Keyes D. Planning Academic and Research Library Buildings. New York: McGraw-Hill, 1965.
“New Library in the Classic Tradition.” Architectural Record127 (May 1960): 217-222.
Reames, J. Mitchell. “First in the South: Undergraduate Library, University of South Carolina.” South Carolina Librarian3, no. 2 (March 1960): 22-23.
Stone, Hicks. Edward Durell Stone: A Son’s Untold Story of a Legendary Architect. New York: Rizzoli, 2011.
Writing Credits
If SAH Archipedia has been useful to you, please consider supporting it.
SAH Archipedia tells the story of the United States through its buildings, landscapes, and cities. This freely available resource empowers the public with authoritative knowledge that deepens their understanding and appreciation of the built environment. But the Society of Architectural Historians, which created SAH Archipedia with University of Virginia Press, needs your support to maintain the high-caliber research, writing, photography, cartography, editing, design, and programming that make SAH Archipedia a trusted online resource available to all who value the history of place, heritage tourism, and learning.








