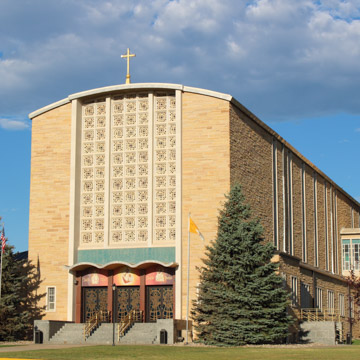The Cathedral of Our Lady of Perpetual Help sits on a hillcrest and can be seen from many locations in Rapid City. Local architect Adrian L. Forrette designed the midcentury modernist church as a long and narrow rectangular volume with a curved roof. On the south side, an 18-foot-diameter baptistery is located near the main entrance and a 55 x 35–foot chapel is off the altar. A 107-foot-high bell tower topped with an 18-foot gold cross is on the north side. The reinforced concrete building is faced with Mankato stone and trimmed in Indiana limestone. Marking the entrance facade is an immense window-wall of heavily faceted glass panels and stone tracery. The three entrances are beneath an undulating, cantilevered canopy, above which is an aqua mosaic. The steps leading to this entrance are Cold Spring granite.
A wide, 235-foot-long nave accommodates pew seating for 1,000 congregants; the narrow side aisles do not contain fixed seating. The focal point of the interior is the huge icon of the Virgin Mary, Our Lady of Perpetual Help, which hangs above the marble altar; the whole is beneath a canopy. The bishop’s cathedra is hand-carved walnut. Several kinds of marble adorn the interior. Eighteen tall, narrow stained glass windows line the nave and extend up to the barrel-vaulted ceiling, from which four rows of hanging cylindrical lights are suspended. In the baptistery, the windows are so closely spaced as to create the appearance of a stained glass room; on the exterior, the division between these windows is marked by stone fins.
The choir loft, originally designed to seat 200, now seats only 100 after a large pipe organ was installed in 1983. The carillon in the bell tower was replaced in 2012 with a computerized bell system. The basement contains a large social hall, and the rectory is at the west end of the building.
In 2019, the Cathedral broke ground on a nearly 12,000-square-foot addition on the south facade, which will add a new parish hall that will provide classroom and meeting space, as well as a kitchen. The addition will match the building exterior, with the contractors sourcing stone from the same quarry that supplied the original.














