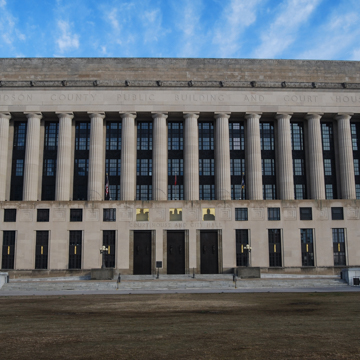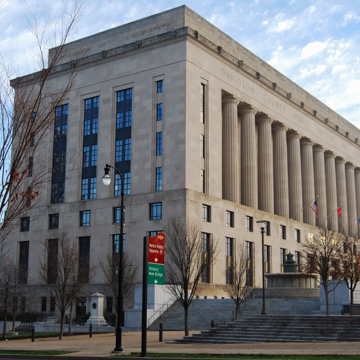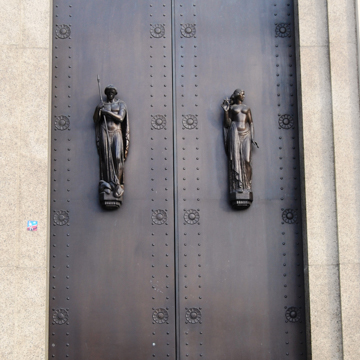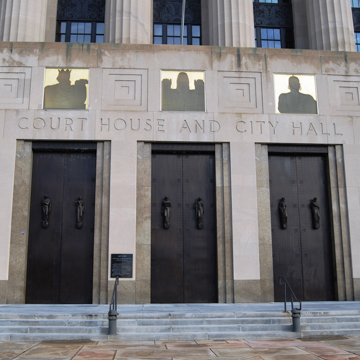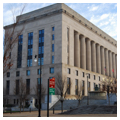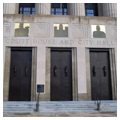You are here
Davidson County Courthouse
Around 1784 the town of Nashville was plotted to contain some 200 individual lots and a four-acre public square overlooking the Cumberland River. The first courthouse was built on this square in the early nineteenth century; the current courthouse is the fifth to occupy the site. Containing nearly one quarter million square feet, the building houses not only the city and county courts, but also the mayor’s office and the Metropolitan Council chambers.
Plans for a new courthouse began in the 1920s, but not until a $400,000 bond was passed in 1934 did the building begin to become a reality. The cornerstone was placed in August 1936 and the Davidson County Courthouse and Public Building opened on December 8, 1937, though construction continued until the following March. The Public Works Administration (PWA) supplemented the bond funding. The final cost of the courthouse was around $2 million.
One of the few PWA buildings to result from a competition, the courthouse was designed by local architect Emmons Hicks Woolwine (1899–1951) and New York architect Frederic Charles Hirons (1883–1943). Raised in Nashville, Woolwine attended the University of the South, traveled extensively in Europe, and studied architecture at the University of Pennsylvania. He returned to Nashville in 1927, opening his own practice in 1931. Hirons was born in Birmingham, England; in 1903 he graduated from MIT, winning the prestigious Rotch Traveling Scholarship that allowed him to continue his architectural studies at the Ecole des Beaux Arts in Paris from 1904 to 1909. Settling in New York upon his return, Hirons was a cofounder of the Beaux Arts Society of Architects and a professor at both Yale and Columbia. A classicist to the core, Hirons was best known for the Memorial Auditorium (1933) in Worcester, Massachusetts and the George Rogers Clark Memorial (1936) in Vincennes, Indiana. Hirons also designed the impressive Art Deco Rockland County Courthouse in New York (1928), a project that undoubtedly helped to persuade the jury in Nashville that in partnership with Woolwine, he would produce a splendid new courthouse for Davidson County.
The eight-story (plus basement) courthouse combines Art Deco decoration with strong classicism, tying the building to Nashville’s reputation as the “Athens of the South,” while also emphasizing its modernity. The building is graced with Doric columns, limestone walls, and granite trim, with plenty of patriotic and judicial symbolism, including thirteen recessed windows on the entrance facade and imposing bronze doors adorned with figures representing courage, loyalty, law, justice, security, and wisdom. Windows over each door portray etched figures of the historical lawmakers Moses, Justinian, and King John. Inside, the walls of public and circulation spaces, including the entry and hallways, are veneered with Tennessee marble and the floors are terrazzo. The main entry also features murals by Dean Cornwell depicting industry, commerce, agriculture, and statesmanship.
In 2003–2006, Nashville firm Barge Waggoner Sumner and Cannon completely renovated the interior, installing new wiring, lighting, plumbing, safety and HVAC systems, and restoring the exterior limestone, steel windows, and bronze doors.
References
Federal Writers’ Project. Tennessee: A Guide to the State. Nashville: State of Tennessee Department of Conservation, 1939. Reprint, St. Clair Shores, MI: Scholarly Press, 1978.
Kreyling, Christine, and Bob Schatz. Nashville by Design: Architectural Treasures.Nashville: Forest Hills Press, 2009.
“Obituary for Frederic Hirons.” New York Times, January 24, 1942.
Orr, Frank H., Elbridge B. White, and Charles W. Warterfield, Jr. Notable Nashville Architecture 1930 to 1980.Dallas: American Institute of Architects, 1989.
Paine, David, “Davidson County Courthouse,” Davidson County, Tennessee, National Register of Historic Places Inventory-Nomination Form, 1985. National Park Service, U.S. Department of the Interior, Washington, D.C.
Short, C.W., and R. Stanley Brown. Public Buildings: Architecture Under the Public Works Administration 1933-39. Washington DC: U.S.G.P.O., 1939. Reprint, New York, 1986.
West, Carroll Van. Tennessee’s New Deal Landscape: A Guidebook. Knoxville: University of Tennessee Press, 2001.
“Woolwine, Emmons Hicks.” Prominent Tennesseans, 1796-1938. Lewisburg, TN: Who's Who Publishing Company, 1940.
Writing Credits
If SAH Archipedia has been useful to you, please consider supporting it.
SAH Archipedia tells the story of the United States through its buildings, landscapes, and cities. This freely available resource empowers the public with authoritative knowledge that deepens their understanding and appreciation of the built environment. But the Society of Architectural Historians, which created SAH Archipedia with University of Virginia Press, needs your support to maintain the high-caliber research, writing, photography, cartography, editing, design, and programming that make SAH Archipedia a trusted online resource available to all who value the history of place, heritage tourism, and learning.










