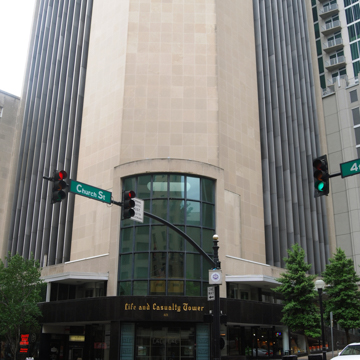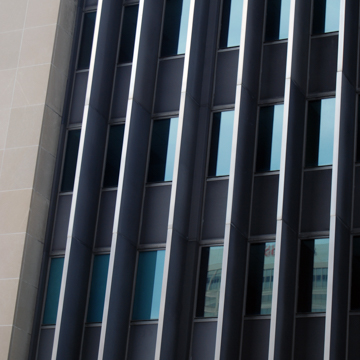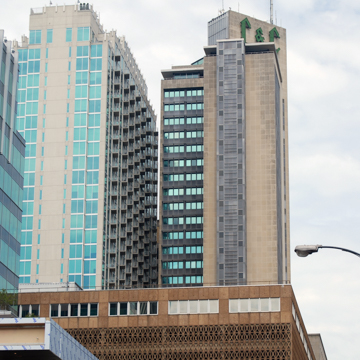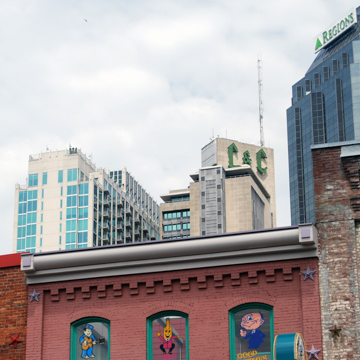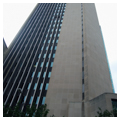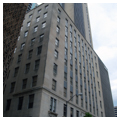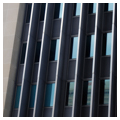You are here
L&C Tower
Completed in 1957, the thirty-nine-story Life and Casualty (L&C) Tower dramatically changed the skyline of Nashville by exceeding the height of the city’s tallest building at the time by eighteen stories. Located in what was the center of the city’s commercial and shopping district, the L&C Tower reflects the prominence of the insurance industry in Nashville and the importance of the city center after World War II.
Life and Casualty advertised their new building as the tallest commercial building in the Southeast. The company boasted that the building had a basement, a three-story penthouse, an observation platform open to the public, and a neon L&C sign that changed color with the weather. The twenty-five-foot-tall letters were tied to the U.S. Weather Bureau at Nashville’s airport and showed red for rain or snow, blue for clear, pink for cloudy, and rippling lights to show rising or dropping temperatures. By the early 1960s, 300,000 people had visited the observation deck.
Built of limestone, aluminum, glass, and marble, the vertical lines and rounded marble entry of the building add Art Deco-like elements to the International Style building. While decorative, the double-pane windows and vertical aluminum “fins” had a practical function, too: passive solar energy. They were designed with the aid of a Vanderbilt University astronomer to control the amount of sunlight in the building, thus improving its overall energy efficiency.
Costing over $7 million, the L&C Tower leased the first three floors, had an employee cafeteria on the fourth floor, and used the rest of the building for the insurance company. A multi-story annex was added to the building on the Fourth Avenue elevation in the late twentieth century.
Nashville architect Edwin Keeble (1905–1979) designed the tower. Keeble received an engineering degree from Vanderbilt University in 1924 and his architecture degree from the University of Pennsylvania in 1928. In the early 1930s, he taught at Vanderbilt. After serving in the Navy during World War II, Keeble opened a private practice in Nashville. Although he was trained in the traditional manner of the Ecole des Beaux Arts, Keeble became interested in modernism during the 1940s and the L&C Tower is his landmark work in this regard.
Throughout the twentieth century, life insurance was one of the most significant businesses in Nashville. Founded in 1903, Life and Casualty originally sold individual insurance policies door-to-door, with sales agents going to the client to collect premiums. After World War II the company focused on selling larger policies to wealthier clients. In 1984, during a time of numerous mergers and takeovers in the insurance industry, L&C Tower was sold to a group of Nashville investors. By 2014, the majority owner of the structure, New York management consulting firm Shelbourne Global Solutions LLC, invested $6 million to restore the 275,000-square-foot tower and to maintain it as an office complex. This work was continued by the tower’s subsequent owner, CIM Group of Los Angeles.
References
Carey, Bill. Fortunes, Fiddles & Fried Chicken.Franklin, TN: Hillsboro Press, 2000.
Fitzgerald, Ross. “L&C Dream Becomes Reality.” Nashville Banner, April 30, 1957. Reprinted in Retrospect, April 2010.
“The L&C Tower.” Historic Nashville. Article published January 22, 2009. https://historicnashville.wordpress.com/2009/01/22/the-l-c-tower/.
Orr, Frank, Elbridge White, and Charles A. Warterfield, eds. Notable Nashville Architecture 1930–1980.Dallas: Taylor Publishing Company, 1989.
West, Carroll Van. “Edwin A. Keeble.” In Tennessee Encyclopedia of History and Culture. Tennessee Historical Society, 2002–2016. Last updated January 1, 2010. http://tennesseeencyclopedia.net/entry.php?rec=730.
Ward, Getahn, “New buyer to renovate L&C Tower, keep as office space.” The Tennessean, August 6, 2014.
Writing Credits
If SAH Archipedia has been useful to you, please consider supporting it.
SAH Archipedia tells the story of the United States through its buildings, landscapes, and cities. This freely available resource empowers the public with authoritative knowledge that deepens their understanding and appreciation of the built environment. But the Society of Architectural Historians, which created SAH Archipedia with University of Virginia Press, needs your support to maintain the high-caliber research, writing, photography, cartography, editing, design, and programming that make SAH Archipedia a trusted online resource available to all who value the history of place, heritage tourism, and learning.






