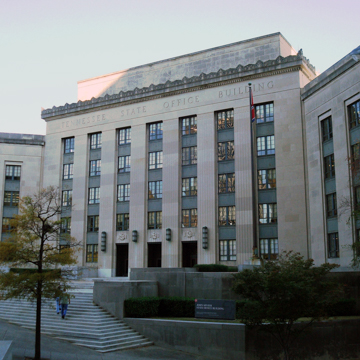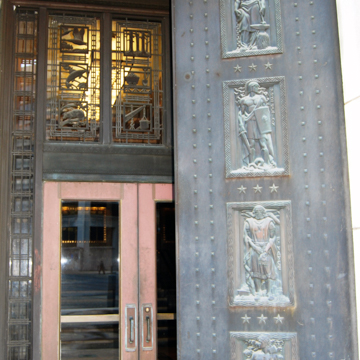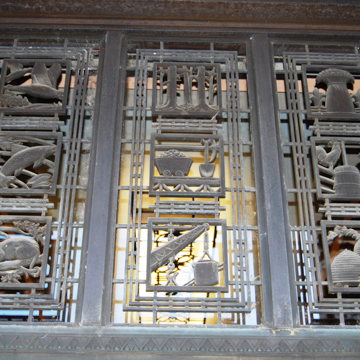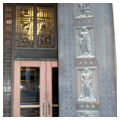You are here
John Sevier State Office Building
After its completion in the 1860s, the Tennessee State Capitol was the main building containing government offices. By the early twentieth century, however, the state found itself renting scattered properties to accommodate an expanding government bureaucracy. Dissatisfaction with this arrangement led the state to consider ways to consolidate its offices. In 1921 the legislature passed a bill authorizing the state to purchase land near the capitol. The War Memorial Building of 1925 was the first completed; next came the Tennessee Supreme Court Building, begun in 1936 with Public Works Administration (PWA) funding. Approval for the last state project to take advantage of PWA funding—the Tennessee State Office Building—came in June 1938.
Governor Prentice Cooper laid the cornerstone for the streamlined classical Tennessee State Office Building on April 10, 1939. The building was dedicated eleven months later on March 14, 1940. Designed by Nashville native Emmons Woolwine, the six-story building’s most noticeable exterior feature is its angular placement. Rather than setting the building parallel to the street, like other government buildings in Nashville, Woolwine placed the building at a 45-degree angle. The front of the building is set back from the intersection of 6th Avenue North and Charlotte Avenue, allowing for a large triangular plaza marked by monumental steps and planted beds.
The steel-frame office building is faced with Indiana limestone and has six stories and a basement. Six monumental pilasters define the central block of the building, flanking recessed stacks of windows. A row of acroteria dresses the cornice. Across the building’s exterior and throughout the interior, elegant bronze grilles, doors, and panels depict state and astrological symbols. Rene Paul Chambellan was responsible for most of these and his bas relief bronze doors lead directly into the marble-sheathed lobby. There in 1941, Dean Cornwell, called the “Dean of Illustrators” by his peers, painted large murals illustrating Tennessee history: The Development of Tennessee and The Discovery of Tennessee. Chambellan was from New Jersey and Cornwell from Kentucky. The two artists worked throughout the U.S. and their work in Tennessee also included the Davidson County Courthouse .
At the dedication the building was lauded as modern and indicative of a new era of government efficiency in the state. Departments of conservation, agriculture, insurance, banking, accounting, and the State Planning Commission had their offices here. Today, the State Attorney General’s office is located in the building, although it also uses additional space in other office buildings in Nashville.
References
Beadles, Brian, and Tara Mielnik, “Tennessee State Office Building,” Davidson County, Tennessee. National Register of Historic Places Nomination Form, 2011, U.S. Department of the Interior, Washington, DC.
Messick Cohen Wilson Baker Architects. “John Sevier State Office Building Historic Structures Report.” April 2009.
Office of the Tennessee Attorney General: John Sevier State Office Building.November 2009. Brochure produced by State Attorney General’s office.
Writing Credits
If SAH Archipedia has been useful to you, please consider supporting it.
SAH Archipedia tells the story of the United States through its buildings, landscapes, and cities. This freely available resource empowers the public with authoritative knowledge that deepens their understanding and appreciation of the built environment. But the Society of Architectural Historians, which created SAH Archipedia with University of Virginia Press, needs your support to maintain the high-caliber research, writing, photography, cartography, editing, design, and programming that make SAH Archipedia a trusted online resource available to all who value the history of place, heritage tourism, and learning.








